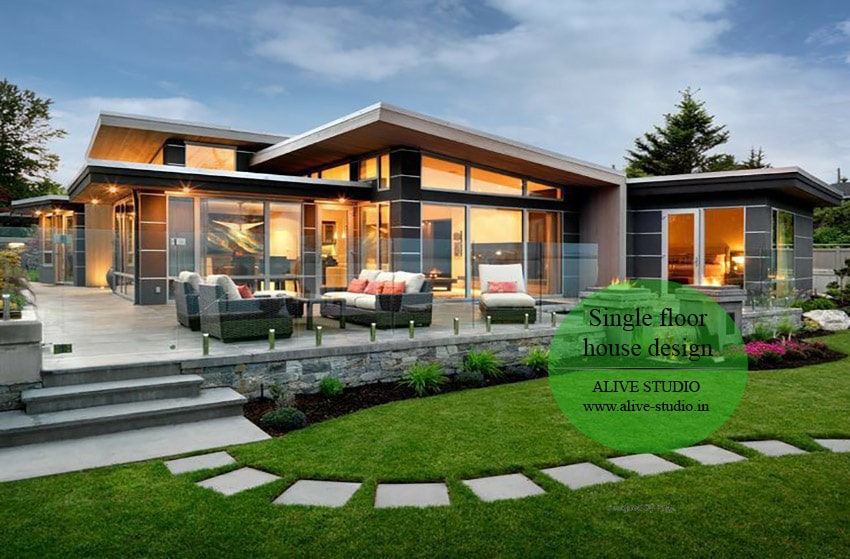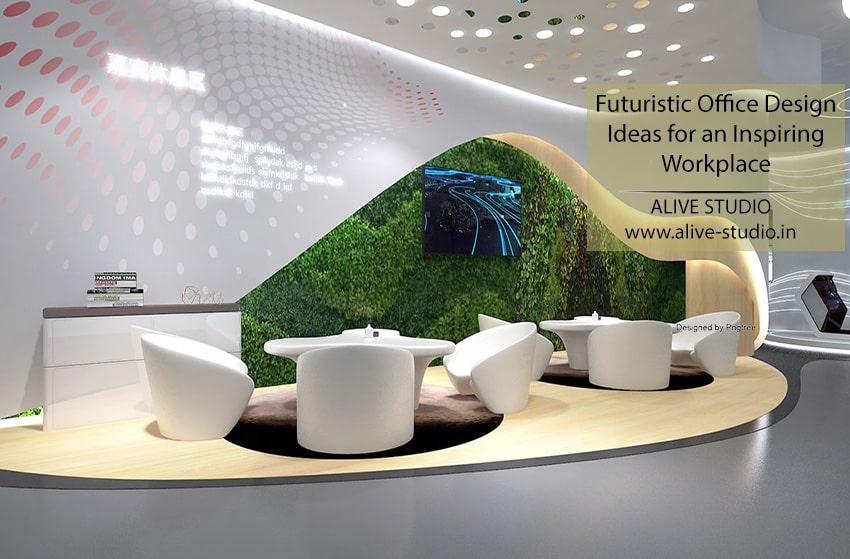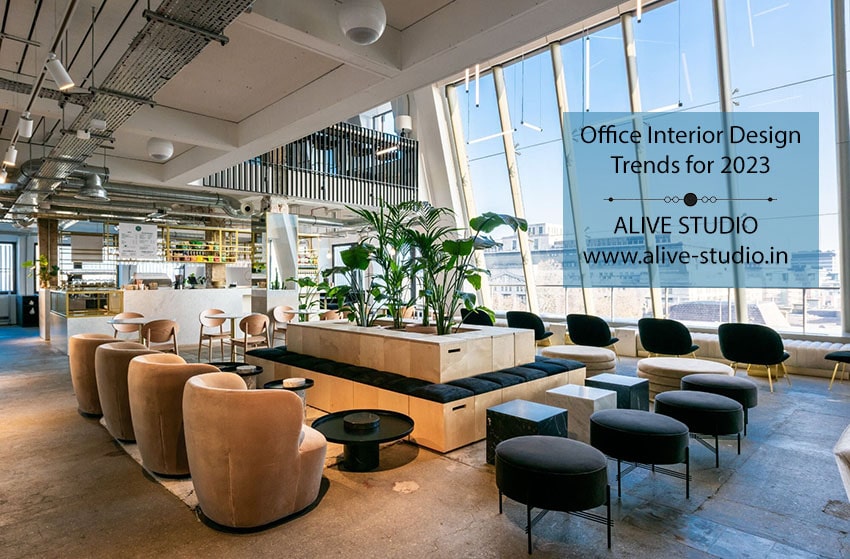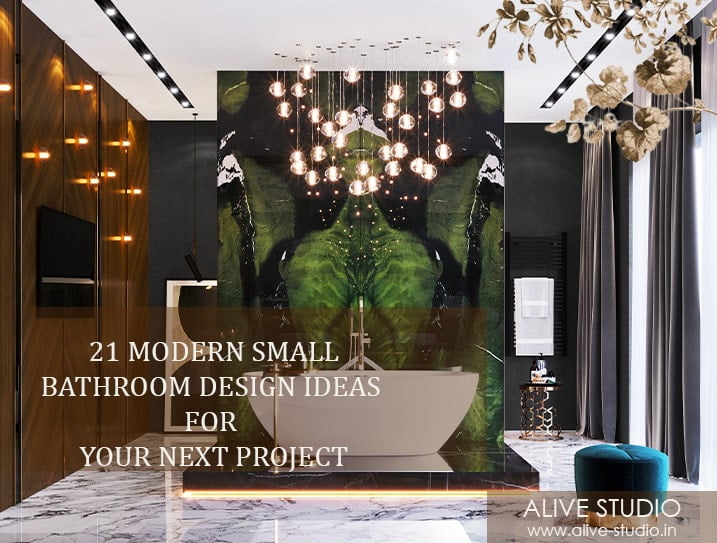
With Modern small bathroom design, the question that often comes to mind is how to include as many elements that space would come out to be expansive and well designed?
Designing a small bathroom is a challenge in terms of limited square footage, considerable natural light and smaller walls to experiment with. But, this is a challenge we definitely love! Our clients often ask us about breaking walls or evaluating measures that might help increase the footprint.
Our suggestion with a Modern small bathroom design is always to use elements in coordination with the space itself and to go above and beyond to include design elements that turn small bathrooms into rather enjoyable spaces.
Go ahead, we’ve got plenty of ideas for you to experiment with!
1. Brighter colours for a brighter vibe
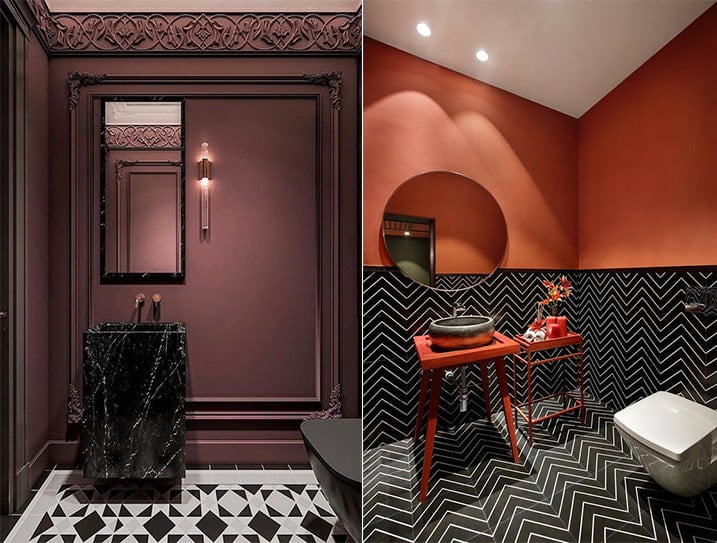
Colours hold the power to make a space look bigger or smaller. With brighter shades, small bathrooms will rather look more expansive, allowing more light to be reflected.
Most small bathroom design ideas focus on using lighter shades like white, beige or more neutral hues for the fixtures to be highlighted beautifully. Even for the fixtures that should be picked, white is the color to go for building a serene and warm feeling inside.
By using lighter colours on the wall, you can go for a comparatively darker flooring and balance out the entire palette.
2. Experiment with one hue
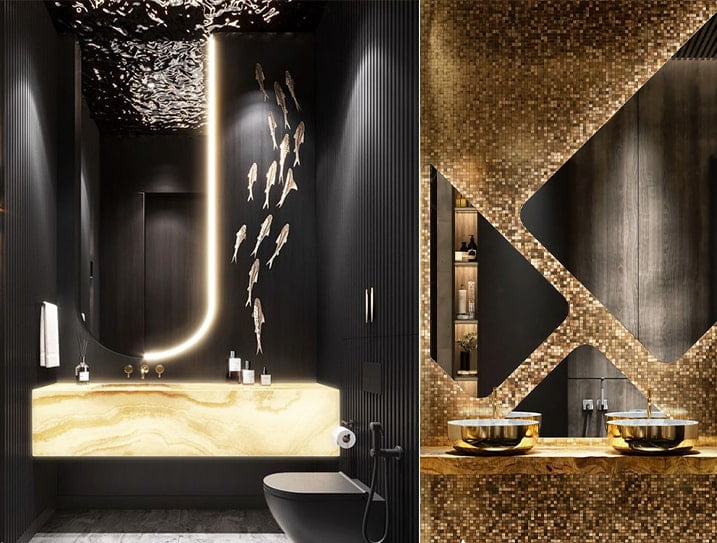
The most distinguishable small bathroom designs that you will come across will be the ones that play with one color throughout, whether it is with the fixtures, the wall colours and even the accessories.
This is a great opportunity to double down on darker colours, especially in a powder room. Dramatic bathrooms are a trend today and are built with the idea of achieving a seamless yet very bold look.
3. Mirror, mirror on the wall
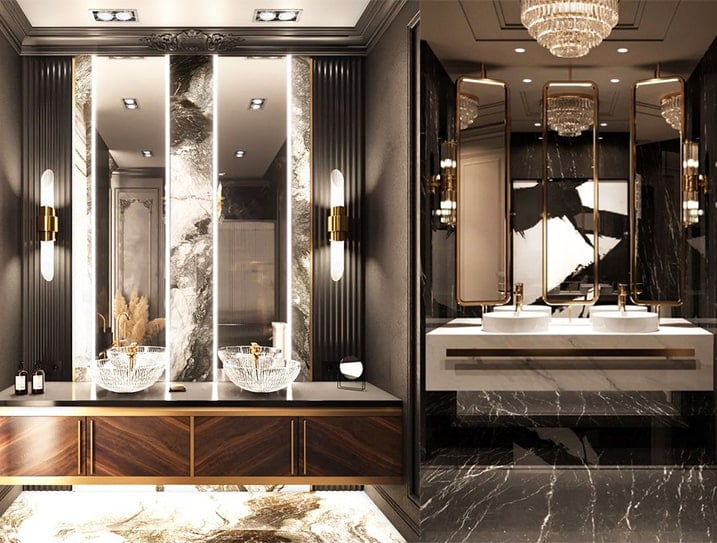
Gone are the days where hanging a mirror above the vanity was enough. We ourselves love to cover up all walls with mirror up-to a certain height, finishing with a bold look and a space that looks larger than life.
With a small bathroom you want to play with materials as much as you can while also allowing the light to reflect off of surfaces. More light means a brighter looking space and what can reflect light better than a mirror?
4. Glass shower doors are trending
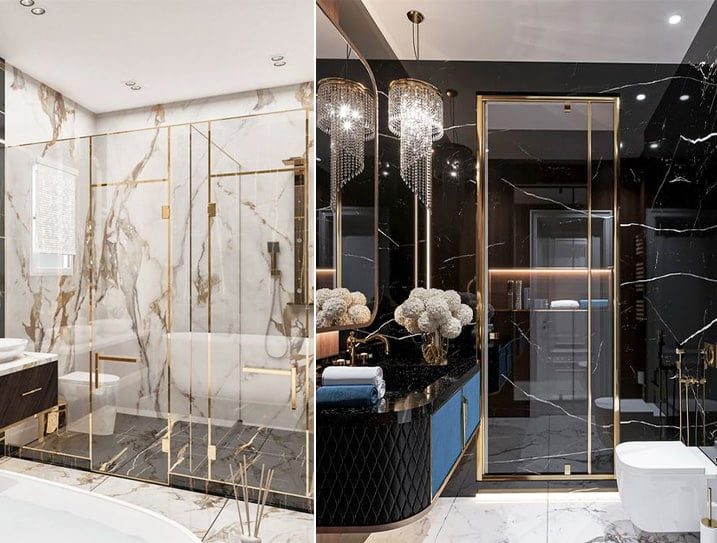
For a trendy small modern bathroom one of the best design tips would be to go for a glass shower entirely. Here, you can choose between a fluted glass which would lend more privacy or clear glass which would add depth to the bath space.
What we like to do is a have a sleek metal frame, in black or luxe gold, around the shower glass and door to add an affluent touch to the material palette.
Forget the shower curtain, go for a glass shower and door, especially if you are doing your small bathroom from scratch.
5. Or maybe not have a door at all?
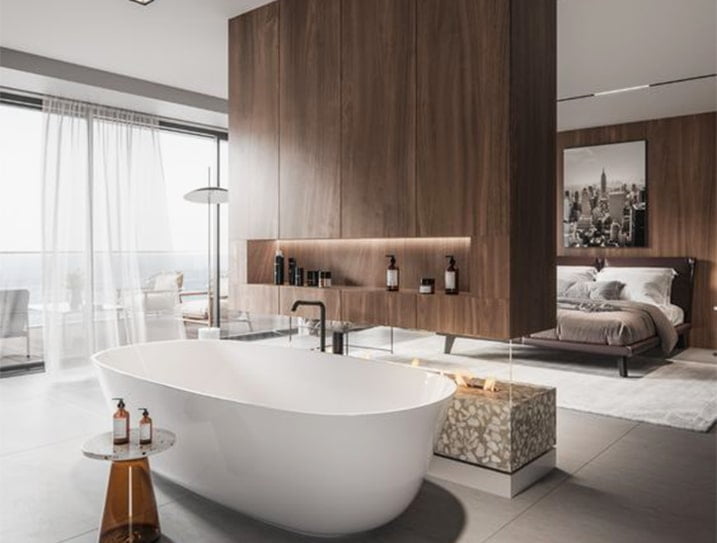
While we are on the subject of showers, glass enclosure is great but there’s nothing better than not having a door at all.
Of all the small bathroom ideas this is definitely something we love. For tiny bathrooms, where space is tight in itself, skipping a door would surely open it up completely.
Of course, if the shower is next to the WC or the basin, a glass partition would be needed, but we can avoid the door!
6. Get that backlit mirror you love!
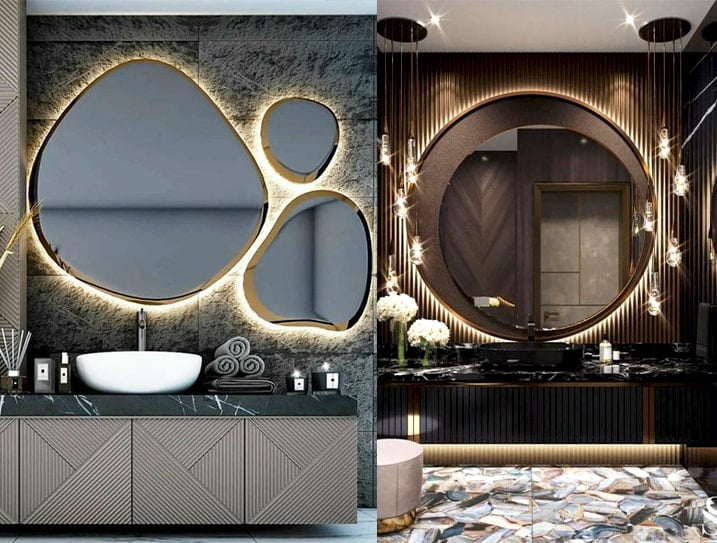
We love bathroom decor ideas that can take the design from good to great. One such idea is adding a backlit mirror above the vanity. It would mean more light, in addition to the ceiling fixtures.
Often with small bathrooms, there is no room for ambient lighting fixtures like scones or pendants. This is why you need light amplifying ideas like having a backlit mirror. There are many options available today from great brands, and in plenty shapes as well.
7. One small bathroom, one material
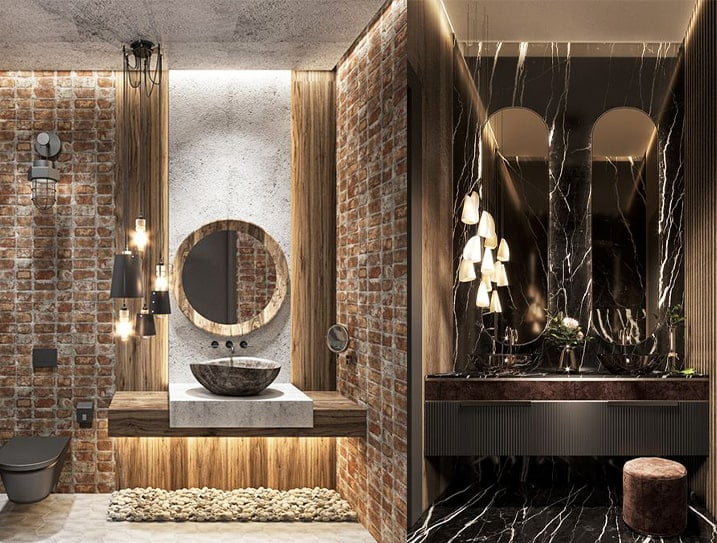
For many years, a bathroom design trend has been to have the tiles or marble up-to a certain height and paint on the remaining walls.
The thing with small bathrooms is that this would divide the walls and make the space look smaller. Our suggestion as an interior design company, is always to take the tile up-to the ceiling height. This instantly makes the bathroom look taller and of course bigger that it might be.
For an impactful bathroom, this is one trick we definitely recommend.
8. We love pocket doors
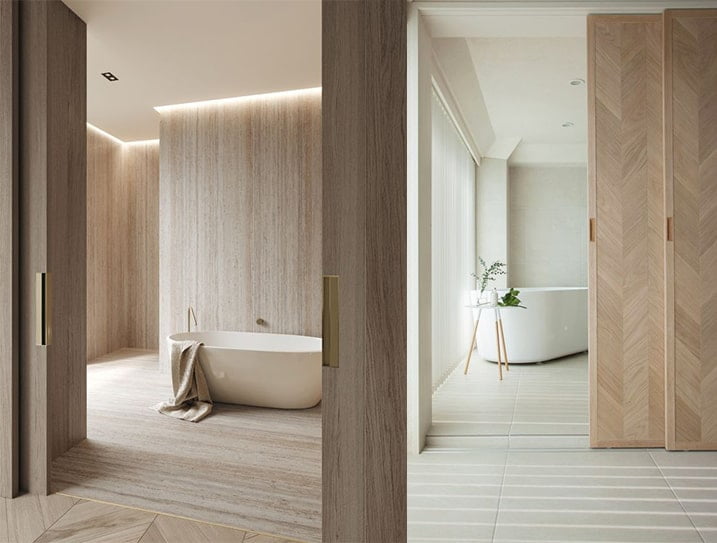
Something that many very small bathroom ideas miss out on is that the entrance door would also take up floor space, which is extremely limited.
Here’s what we like to do, install pocket doors instead of a regular flush door. The pocket door slides into the wall on opening, giving you more space inside the bathroom, without the trouble of figuring out the best placement of the door.
9. You can’t miss a shower niche
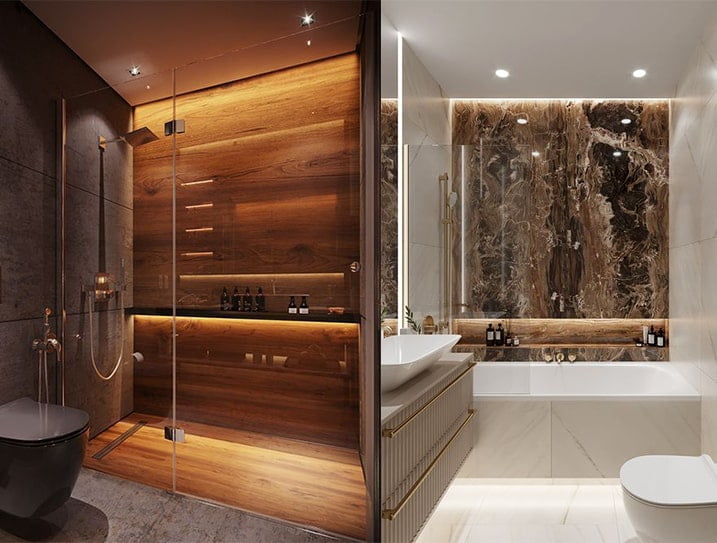
With a small bathroom the storage is also often limited, along with the square footage. But, we always try to take out additional storage spots, so the bathroom also stays clutter free.
Hence, shower niches hidden away into the wall are a great addition in terms of storage nooks and saving space, because they don’t need any additional breaking down of walls, except for the task of planning the shower orientation in advance to have it placed in an ideal location.
10. Design is about details
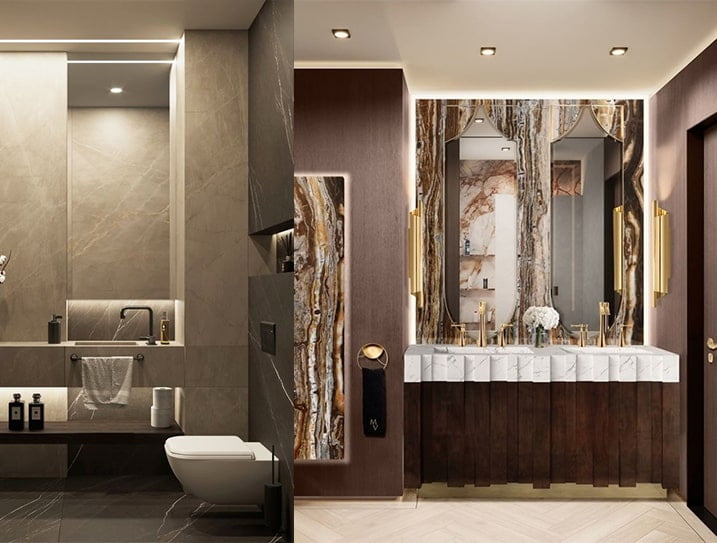
Simple small bathroom ideas like moving the towel bar from the wall to the side of the sink work wonders! Otherwise, a towel bar would need its own length on the wall for it to be easily accessible.
When space is limited, smart ideas like this create a lot of difference in the final look of the space and eventually it turns out to be very well designed.
11. Don’t forget to accessorize!
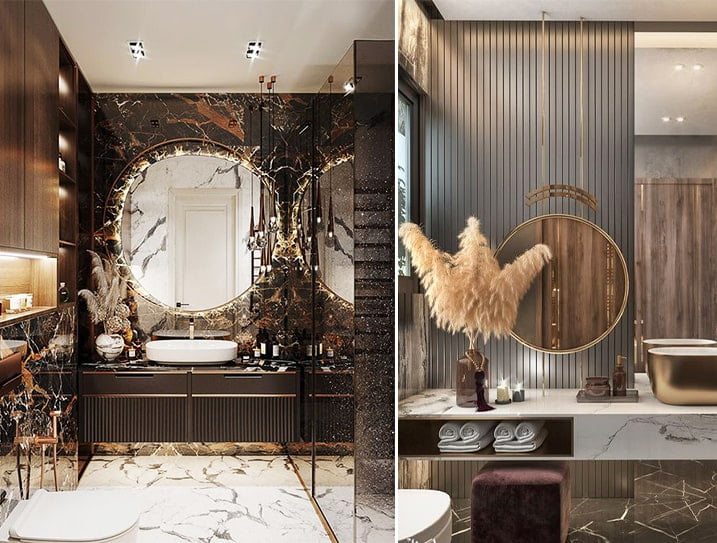
Accessories like towels, bath mats, lighting, candles and more are the jewellery for your small bathroom. Powder rooms especially, deserve the grandeur that comes with the addition of impactful accessories like flowers, towel trays, printed towels, scented candles and so much more.
Even when it comes to picking the fixtures, a hanging tap for example will do more for its accessorisation than functionality. As interior decorators, we believe going maximal is the new minimal!
12. Go for compact fixtures
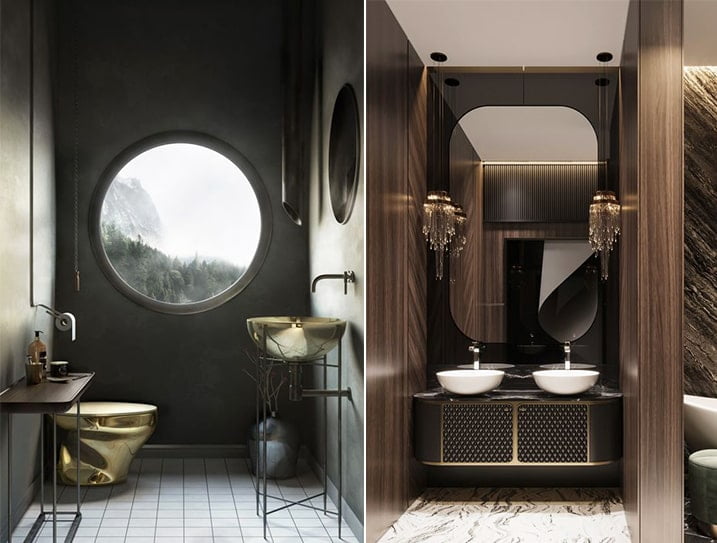
Even though the space might be limited, that doesn’t have to mean the bath tub, basin or the WC you pick out has to be limited in terms of its design. What we liked to do with bathroom designs for small spaces is, go for compact but dramatic fixtures so they make up for the lack of space.
Smaller basins with intricate details or a compact ceramic bath tub with a unique shape will never let your bathroom feel small.
13. Plan your cabinets too
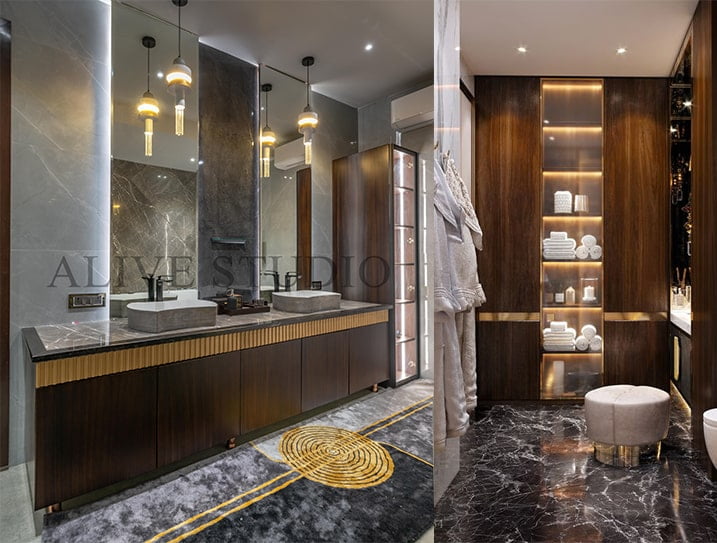
Small bathrooms are prone to clutter because of the tight storage, but there’s always scope for better planning to execute all your bathroom design ideas for small spaces, beautifully!
Having organized shelves inside the vanity cabinet or if you have a piece in there, plan it based on what you would use more frequently and what can be stored away.
We plan small bathrooms as part of our interior designing service, based on how much can be hidden away inside the cabinets, like hairdryers in drawers, pull out trays for more used items and more.
14. Wall mounted faucets are the way to go
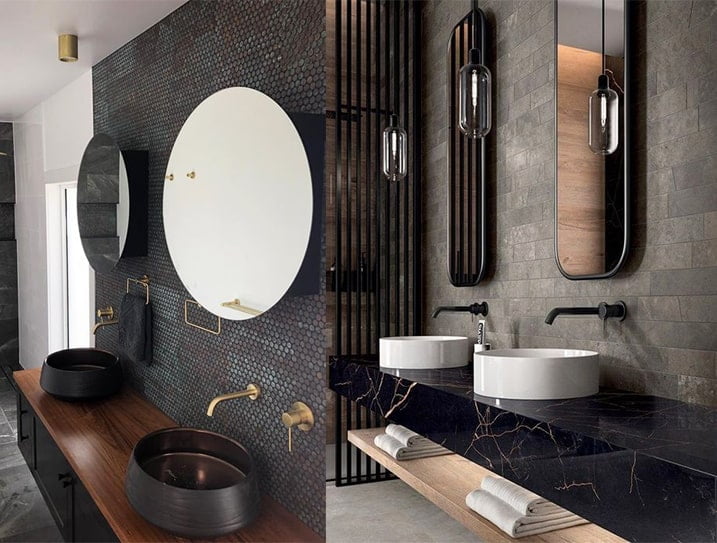
Faucets need extra counter space, in addition to the basin, which would mean a deeper counter. In a scenario where a smaller counter would be helpful, it is best to have a wall mounted tap or a ceiling mounted tap.
Both work in an amazing manner to add a bold touch to the vanity area, all while saving you the much needed counter space. If you put in a small basin, that’s just cherry on cake for your small toilet and bathroom ideas you have.
15. Go bold, go skylight!
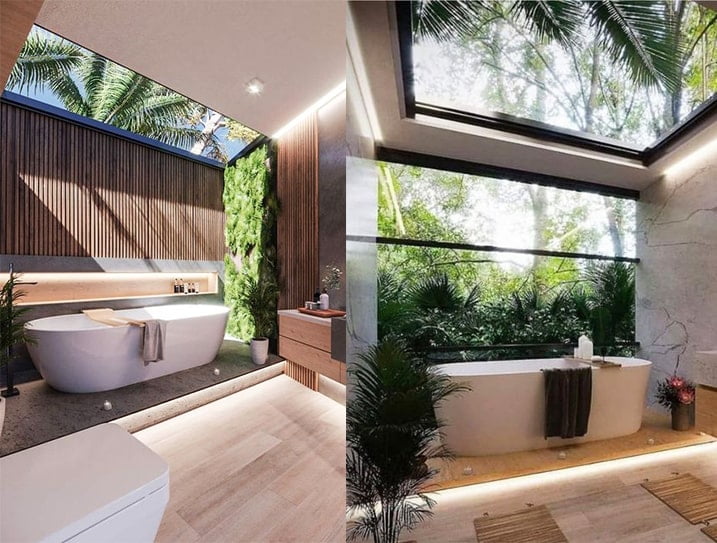
As we have seen, tiny bathrooms often lack a light source or natural light in general. A good solution when you can’t have a window is to install a skylight instead.
This is a helpful design element when the bathroom is located on an upper floor, where there is accessibility to the outdoors. If the space allows, adding a skylight is something we would definitely recommend.
17. Give that corner sink a try
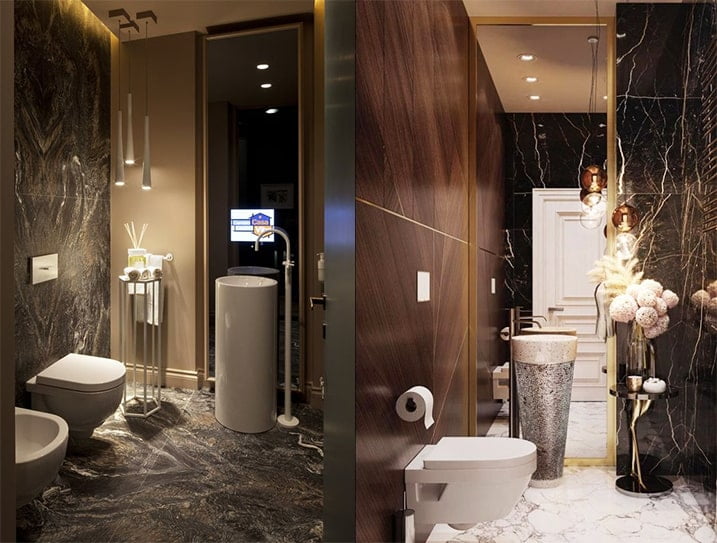
One usual design problem we come across when designing powder rooms is to allocate the basin without taking up the entire available space.
Something we usually do here is install a corner sink with a ceiling mounted or wall mounted tap and that becomes the corner to look out for in the entire space!
18. Seamless is timeless
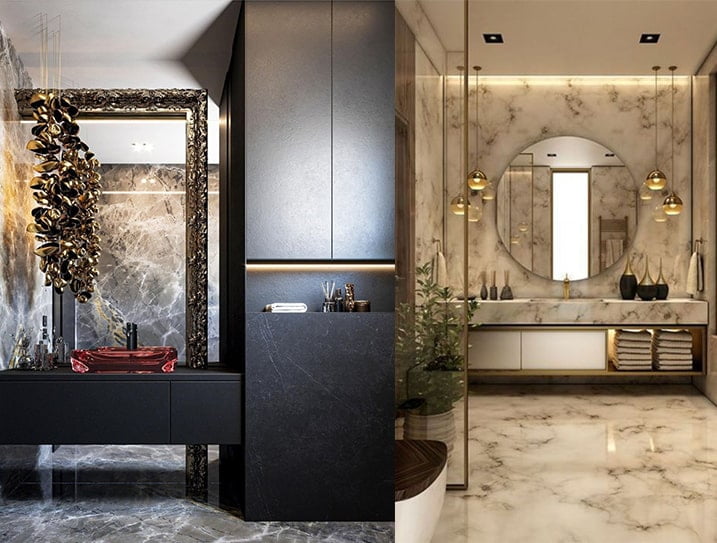
Whether it is a large bathroom or a small one, one design element we have found to be a classic is covering the walls and floor in the same material, say marble or tiles.
Broken lines as part of the bathroom’s design divide the space, making it look much smaller. This is something to be taken advantage of, and let your bathroom space dive into one material. Clad the walls in white marble and same with your floor and watch the timeless look unfold.
19. Reflective paint for more light
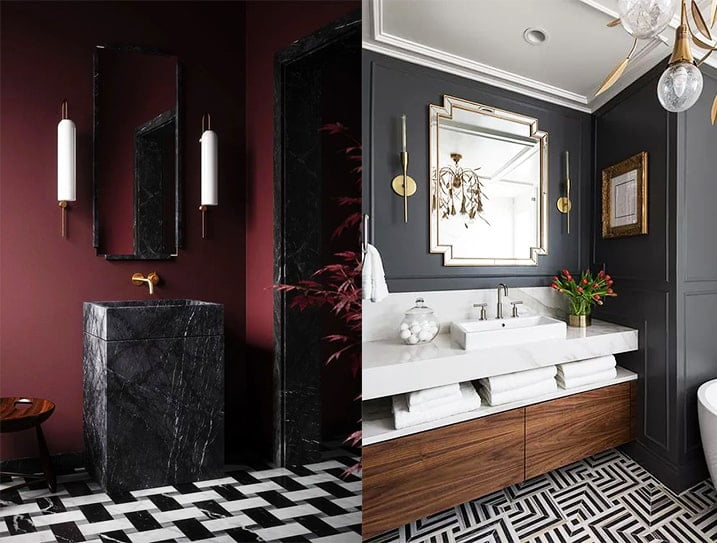
The light that comes into a small space, if that is allowed to be reflected off of surfaces an illusion of more light will be created.
High-gloss paint can do that trick, if not marble or tiles are what you wish to go for. Pick out any colour that you would like your bathroom to be indulged in, and painty the entirety of walls in the same.
There are many colour combination to play with as well, similar to something we put together for living rooms.
20. Patterns are evergreen
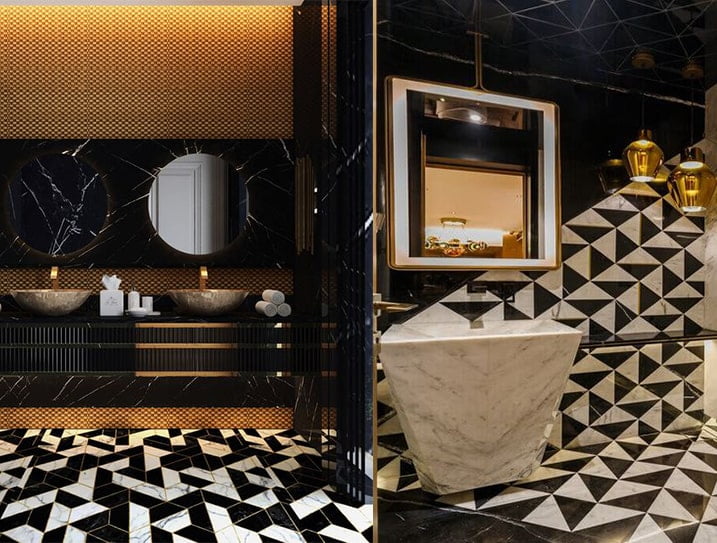
As beautiful as any other material looks on bathroom walls, so do patterns. This is something that could be experimented with in terms of tiles, wallpapers or even murals!
Substantial patterns carved with scaled up motifs or seamless elements can cover up the bathroom walls to make it look beautifully marvelous. This gives an illusion that the space isn’t really small as it is.
21. Give floating counters a chance
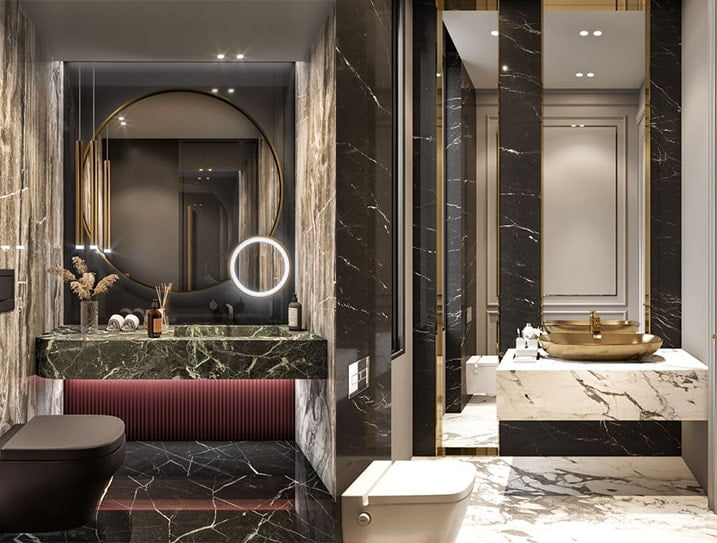
You might be tempted to add a counter to floor length cabinet under the basin but hold right there!
By having a floating counter, without additional storage underneath will allow the eye to see more of the floor than it being blocked by the cabinet. This is something we recommend for powder rooms.
22. Floors can be patterned too!
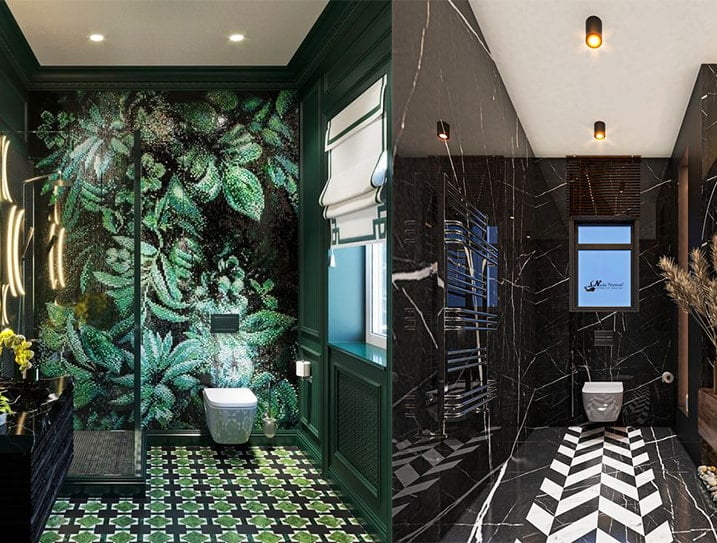
A good interior designer would tell you to be experimental with flooring wherever and whenever possible. This is exactly what we are preaching here!
If you want to keep the walls of your small bathroom clean, let the floor be all fun and drama. Tiles with an illusion of wooden flooring, or mosaic in a set pattern and even coloured tiles if you want are great options. There is really no limit to the options here.


