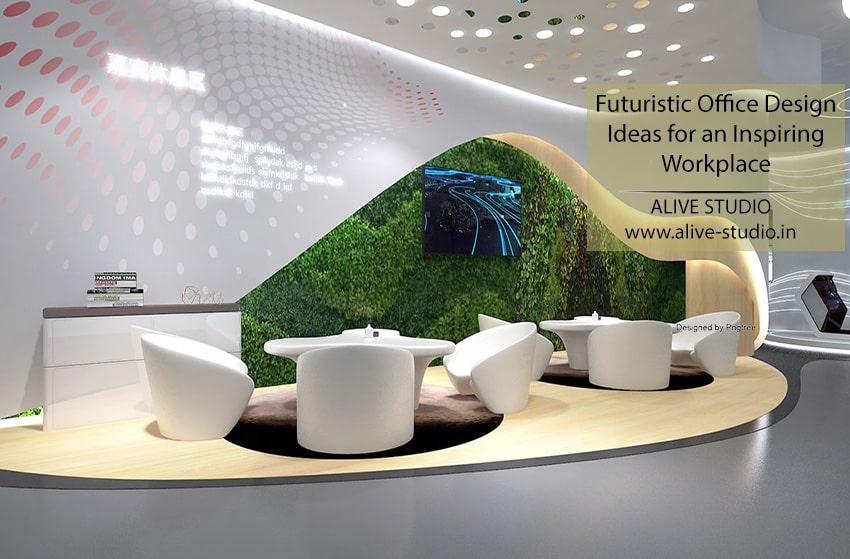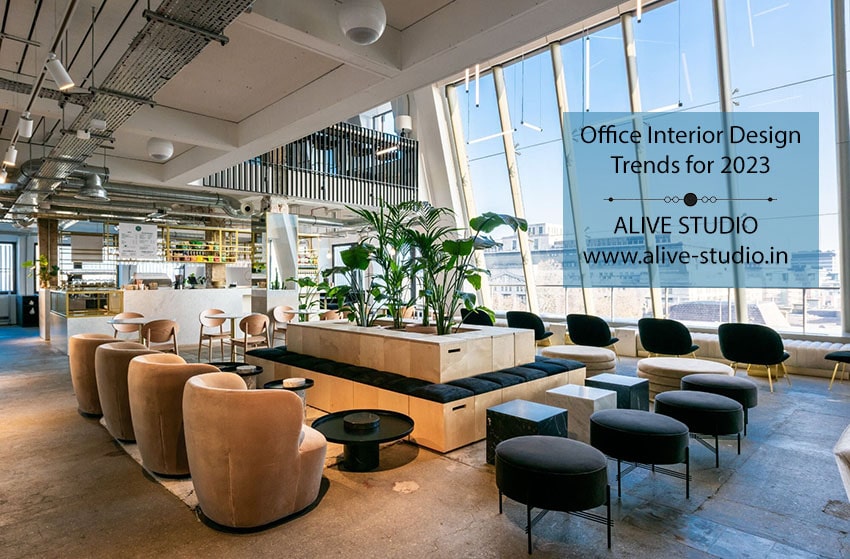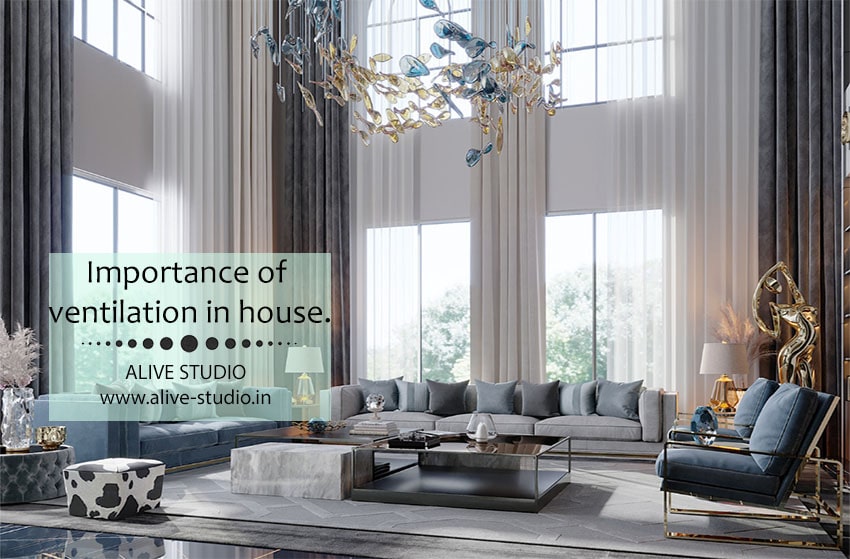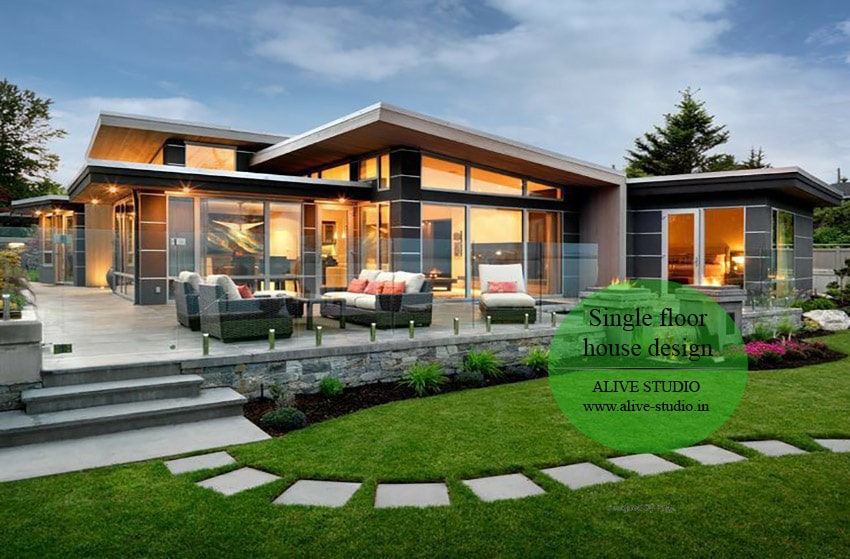
Designing a single-floor home is a smart choice for those who want a cost-effective yet comfortable living space. Single-story homes offer several advantages, including better accessibility, lower energy consumption, and easier maintenance. With this in mind, we’ve compiled a list of creative and affordable design ideas for single-floor homes. These ideas will help you create a stylish and comfortable home without compromising on the construction quality or aesthetics.
Discover how you can design your dream single-floor home with our single floor home design ideas.
Top Design Ideas for Single Story Homes
When you’re trying to decide on what’s the best way to go with your single-story house, you can consider these ideas –
1.) Traditional Cottage
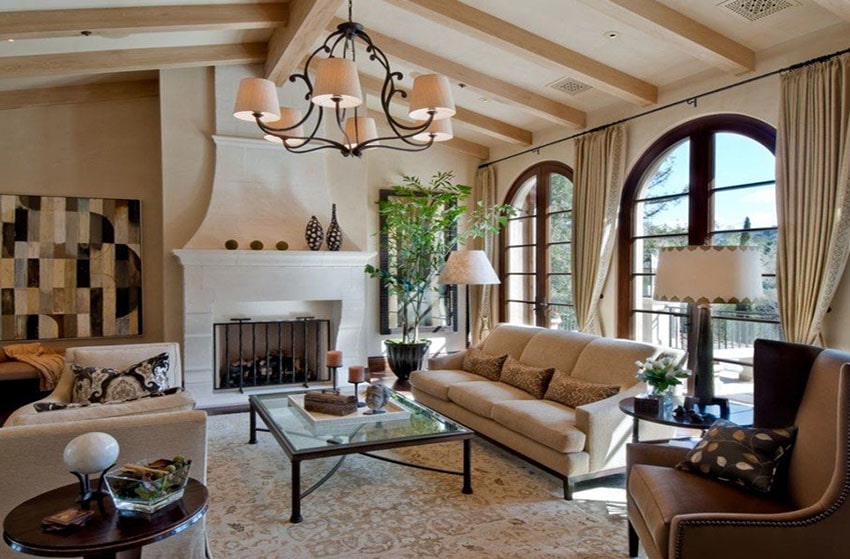
A traditional cottage is an affordable single-floor home design offering a comfortable and warm ambience. It often includes enduring architectural elements like shutters and a gabled roof, giving the house a pleasant and classic appeal. A ridge in the center connects the two sloped sides of the house. Though the roof’s angle might change, it can frequently be steep enough to provide an attic or loft area.
Key Features:
- Shutters are a common feature of traditional cottage design. These window coverings add a touch of charm and can help to keep the home cool in the summer and warm in the winter.
- Other features of a traditional cottage may include a front porch or stoop, dormer windows, and a brick or stone chimney.
- The interior is often designed to maximize space and create a cozy feel and has features such as built-in bookshelves and window seats.
2.) Open Concept Layout
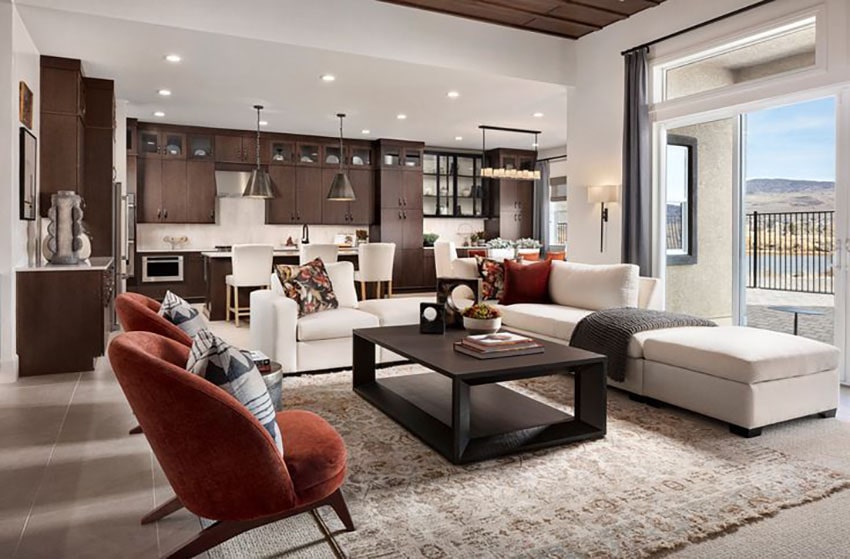
An open-concept design is a common choice for low-cost single-story homes since it offers less clutter and a feeling of increased space. Compared to traditional residential architecture with separate rooms, an open-concept layout may be more economical. When designing a low-cost single-Storey home, having fewer walls might result in lower construction costs for materials, labor, etc. This design is perfect for entertaining guests or spending time with family since it creates a smooth flow across the house.
Key Features:
- A kitchen, dining area, and living room may merge into one spacious living area in an open-concept design.
- By removing walls, the whole space feels open and airier, giving a smaller home the appearance of largeness.
- Since homeowners can easily alter the space, the open-concept layout offers more flexibility than other designs.
- The open-concept design also makes the most of natural light with fewer barriers and carefully positioned windows to allow more sunshine.
3.) Minimalist Design
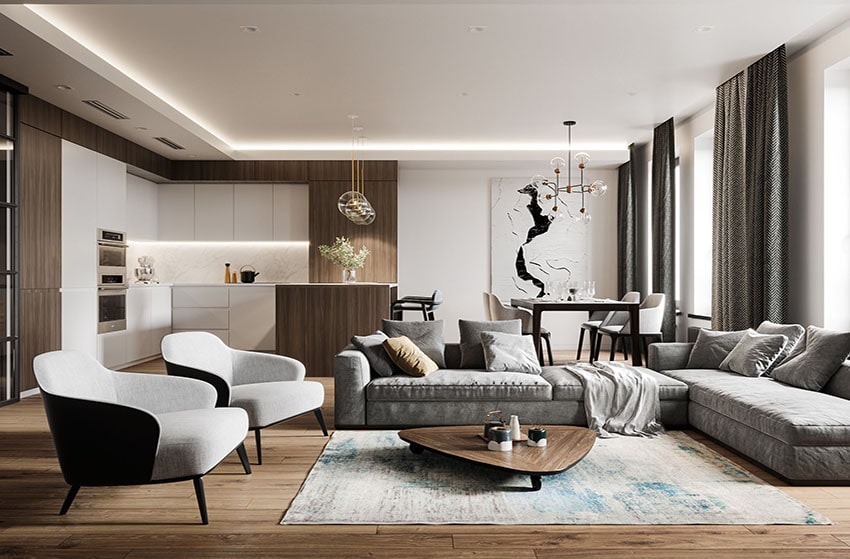
A minimalist layout is a popular single-floor house design option that accentuates simplicity and clean lines. The defining aspects of this style are a basic color palette, streamlined furniture, and minimal decoration.
Key Features:
- Minimalist layout is marked by straight, clean lines, focusing on simplicity, creating a sense of calmness and order.
- A minimalist home typically features a basic color palette of whites, greys, and neutrals, forming a cohesive and calming atmosphere.
- The design style often features furniture with a simple and functional design, typically sleek and uncluttered, with a focus on comfort and utility.
- The minimalist approach focuses on space rather than the objects within; the decoration is minimal, with only a few carefully chosen pieces on display.
- Natural light is a significant feature of a minimalist layout. Large windows and glass doors allow ample natural light, enhancing simplicity and clarity.
- Storage is an essential consideration, and built-in storage and multi-functional furniture are (often) used to maximize space and reduce clutter.
4.) Ranch-Style House
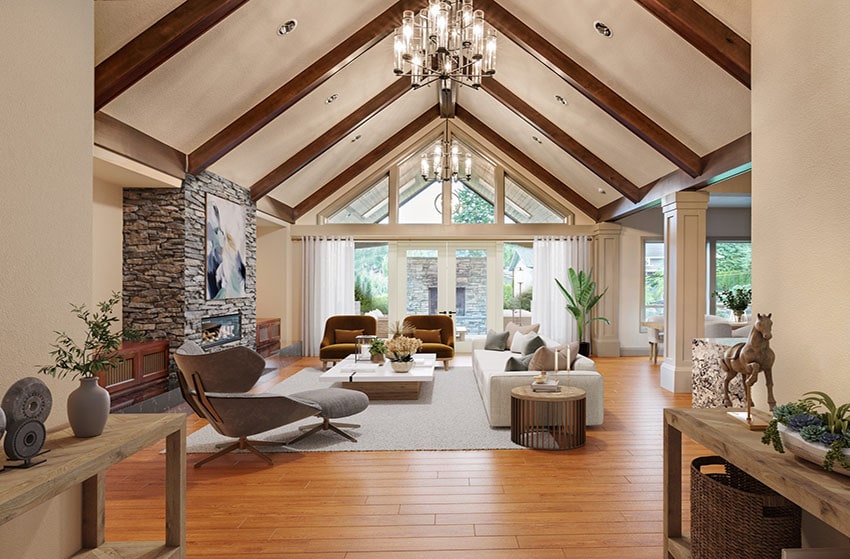
A ranch-style house is a popular single-floor design originating in the United States in the 1920s. What defines a ranch-style home is its simple, rectangular layout and large windows in the front and back of the house. The rectangular shape of a ranch-style house makes it easy to build and efficient to heat and cool.
Key Features:
- The interior of a ranch-style house often features an open concept layout, with the living room, dining room, and kitchen all located in one vast space, creating a sense of flow and connection between the different areas.
- Ranch-style homes incorporate high ceilings and natural sunlight, which improves the outside elevations and the interiors’ open and roomy layout.
- These single-story home designs can offer stunning exteriors with exterior elevations made of high-end materials and vertical accents.
5.) A-Frame House
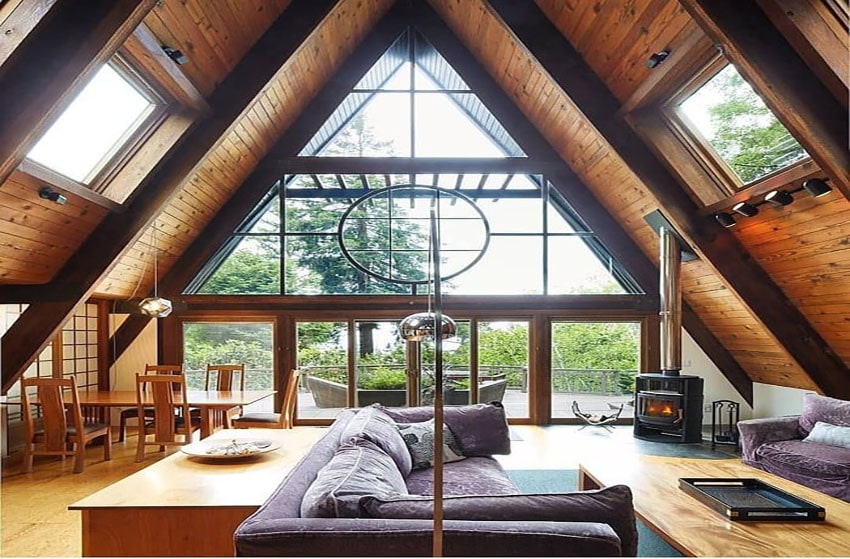
An A-frame house is a distinctive single floor house design option, characterized by its simple triangular shape, which resembles the letter “A.” A-frame houses became popular in the mid-20th century and have since become a popular option for those who want a unique and affordable home. A-frame houses are simple and compact, making it a cost-effective option for those looking to build a home.
Key Features:
The triangular shape of the house allows for efficient use of space and can be an ideal option for small families or those looking for a vacation home.
- Another key feature is the vaulted ceilings, typically found in the center of the house. These create a sense of spaciousness and openness in the home despite the area being small.
- Large windows in -frame houses let in a lot of natural light and an unrestricted view of the outside beauty.
- A-frames are usually simple to maintain, but because of the vaulted ceiling, they typically cost a bit more to heat than homes of the same size.
6.) A Duplex
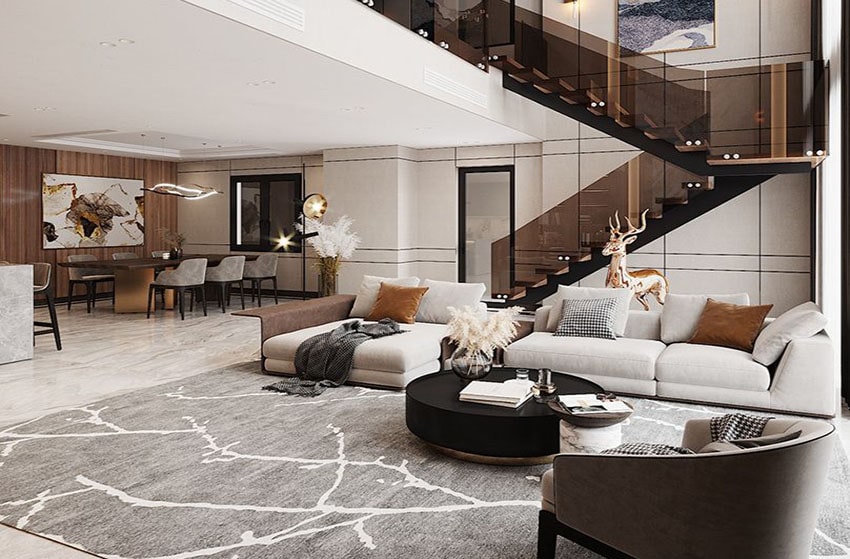
A duplex is a low-cost option for a single-floor residence and consists of two independent living areas joined by a common wall. A duplex can be an affordable choice for people wishing to develop or purchase a house, given that it has shared walls and other amenities. A duplex might also be an excellent choice for people who hope to rent out one of the living areas to create rental income.
Key Features:
- A shared wall divides two independent living quarters with their entrance and living rooms. With this, each family or tenant has their own space and privacy.
- The interior of a duplex can also accommodate two separate living spaces, each having its kitchen, living room, bedrooms, and bathrooms.
- Depending on the design, the two living spaces may be mirrored images of each other or different to accommodate different needs.
- The exterior can be designed variably, depending on the owner’s preference.
Also read: Trending Penthouse Design Ideas In 2023
7.) Bungalow
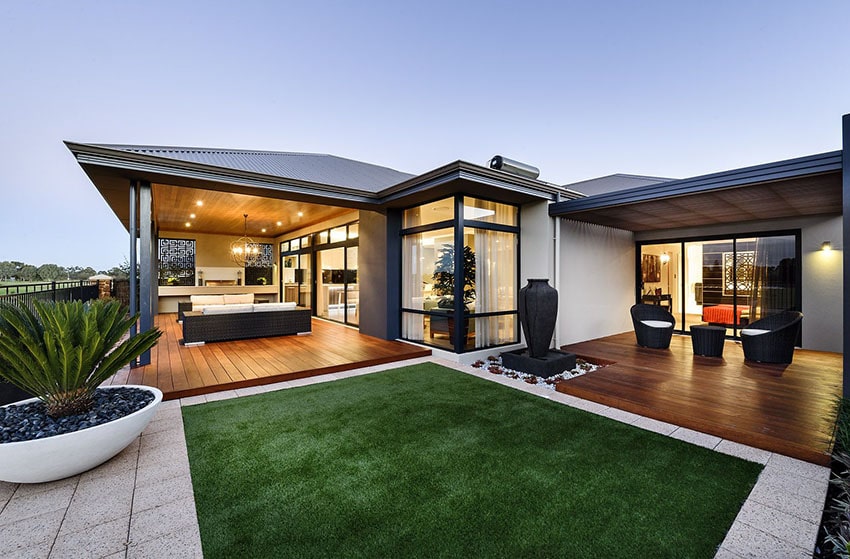
A bungalow is a single-floor house design option, typically small to medium-sized homes offering a cozy and comfortable living space. One of the defining features of a bungalow is its single-story layout, which makes it an ideal option for those who want a home that is easy to navigate and maintain. A bungalow may have an open-concept floor plan, or a more traditional layout, with separate rooms for each living area.
Key Features:
- Many bungalows have many windows, allowing plenty of natural light to create a bright and airy atmosphere.
- Another prominent feature of a bungalow is its front porch. The porch is typically covered and may accommodate outdoor seating or dining.
- Bungalows have low-pitched roofs to keep costs down and create a streamlined look.
- An inviting entrance is an essential feature of a bungalow.
- There are many variations of bungalow design, ranging from traditional to modern, and offering a range of sizes and layouts to suit different needs and preferences.
8.) Prefabricated House
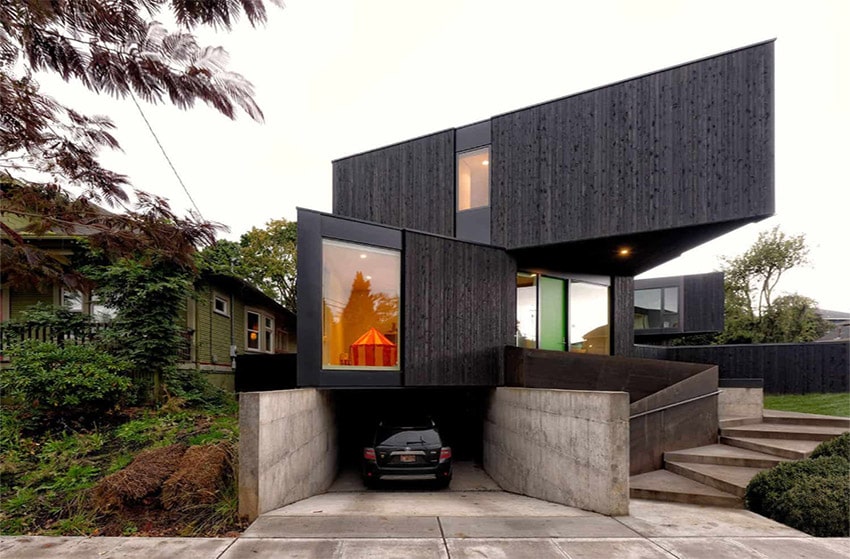
Prefabricated homes, commonly called prefabs or modular homes, are a low-cost option for single-story house designs constructed off-site before being brought to the construction site for final assembly.
Key Features:
- Since prefabricated homes are constructed off-site, the building procedure is efficient and quick.
- The construction of the house takes place in a controlled atmosphere, which means the building quality tends to be outstanding and more reliable.
- The home design, the size and form of the rooms, and the choice of finishes and fittings may all be adjusted in a prefabricated house design to fit several tastes and preferences.
- Prefabricated buildings are often more energy-efficient than conventional site-built homes since the manufacturing is more streamlined and produces less waste. The houses can be more energy-efficient with high-grade insulation, energy-efficient windows, low-flow plumbing fixtures, etc.
9.) Studio House
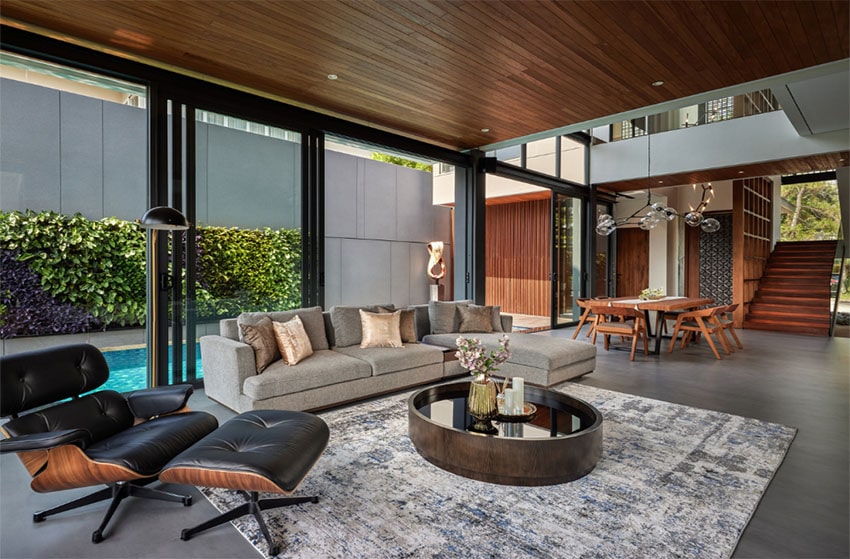
A studio house is a single-floor house design, typically small in size, and features an open living space with a separate sleeping area. The open living space combines the kitchen, dining, and living areas into a single room, creating a spacious and flexible living space, well-suited for entertaining and relaxing.
Key Features:
- The separate sleeping area, typically located in a corner or a loft area above the living space, provides privacy and a designated space for sleeping. This sleeping area can have enclosed walls or curtains or be left open to the rest of the living space for an airier and more open feel.
- The design of a studio house is often modern and minimalistic, with clean lines, simple colors, and a focus on functionality and efficiency.
- The use of techniques, such as built-in storage, multifunctional furniture, and clever use of vertical space, is typical in studio house design for space-saving.
10.) A Dome Home
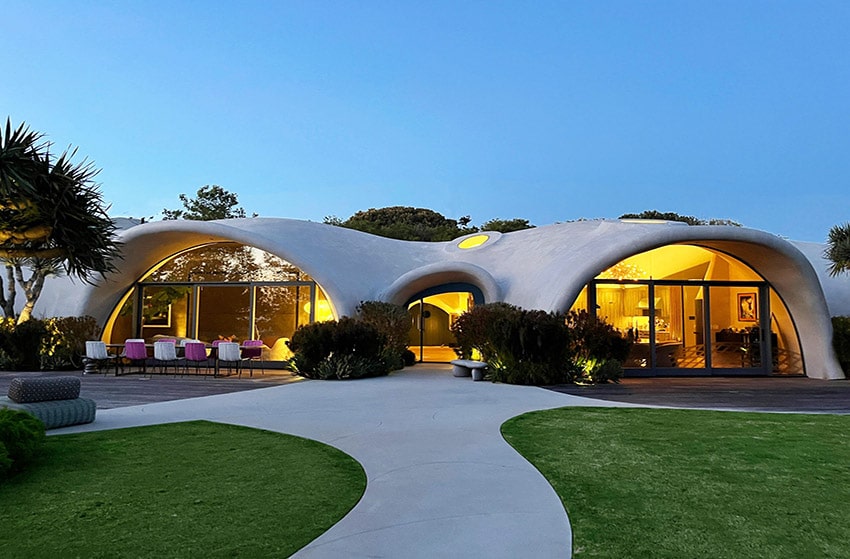
A dome home is a single-floor house design option characterized by its unique and modern shape, which features a curved, spherical or geodesic dome structure as the main architectural element. This design creates a spacious and open living area that is well-suited for a wide range of purposes. The dome structure is highly resistant to natural disasters such as hurricanes, earthquakes, and tornadoes, making it a popular choice in areas prone to these events.
Key Features:
- Dome homes are energy efficient. Their domed shape allows for natural air circulation, which can help to regulate the temperature inside and reduce the need for heating and cooling systems.
- They also allow for the efficient use of materials and reduce construction costs and the overall carbon footprint.
- The construction process typically involves high-strength materials such as concrete or steel, making the home highly resistant to damage that’s from wind, water, and other environmental factors.
11.) Mixed-Roof Home
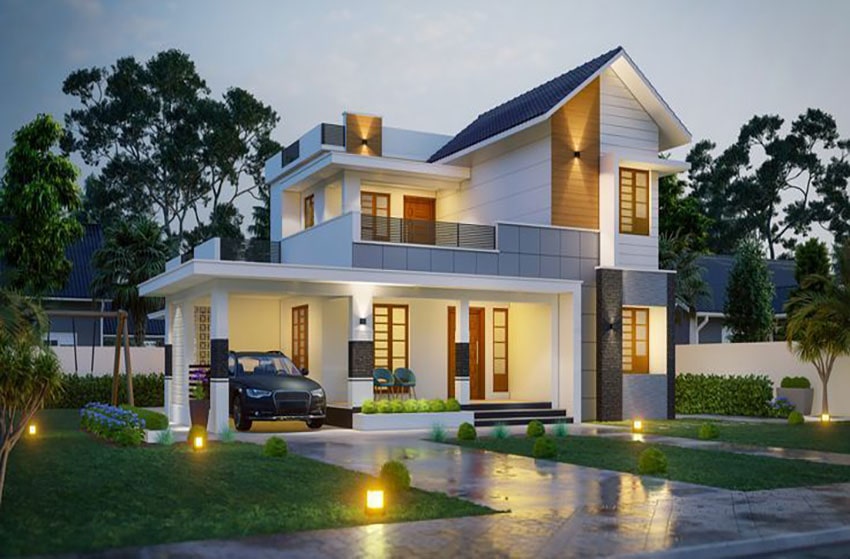
A single-story home with a mixed roof is a low-cost single-floor house design alternative that mixes several roofing designs. It may incorporate a mix of gable, hip, shed, or flat roof styles. A mixed roof gives an intriguing look to the house- exterior, which is one of its key benefits.
Key Features:
- It can create a unique and dynamic look that stands out by breaking up the monotony of a large, single-story roofline and creating an intriguing and varied aesthetic.
- Mixed roof design provides functional benefits as well. For example, a hip roof can help create a covered porch or patio area, while a gable roof can provide additional attic space for storage or living areas.
- By using different roofing styles, you can maximize natural light in the home by incorporating skylights and dormer windows in the design.
12.) Mediterranean House Design
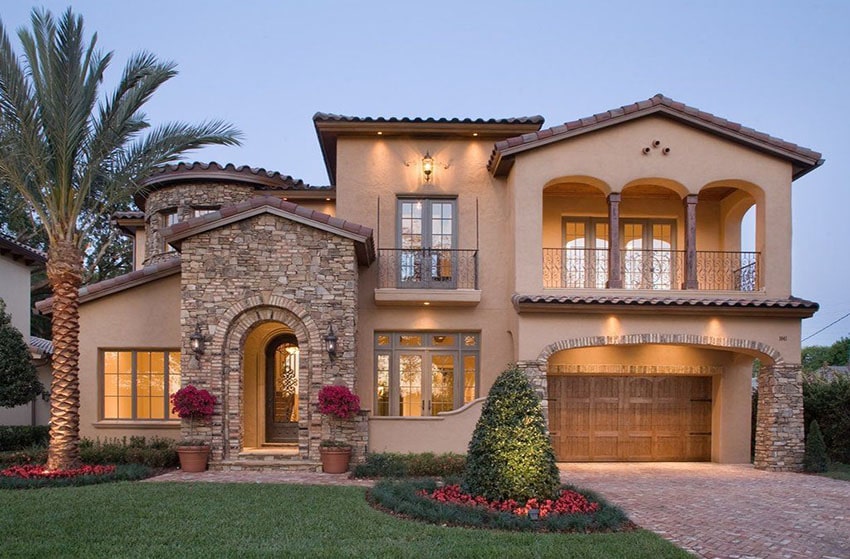
Mediterranean design is a single-floor house design option characterized by elements of Mediterranean architecture originating from the countries surrounding the Mediterranean Sea. The design style is known for its warm colors, natural materials, and decorative features.
Key Features:
- The Mediterranean-style home design utilizes terracotta roofing tiles typically made from clay and are reddish-brown, creating a warm and welcoming feel. The tiles are also durable and long-lasting, making them a practical choice for a single-floor house design.
- The Mediterranean design uses the courtyard, typically surrounded by the home’s interior rooms, creating an open and airy feel. The courtyard can be used for entertainment or as a private retreat and often includes features including fountains, gardens, or outdoor seating areas.
- Arched windows are also a common feature that is tall and narrow, with a curved or pointed top, adding a decorative element to the home’s exterior and allowing plenty of natural light to enter the interior spaces.
Also read: Factors That Influence Interior Design
Single-Floor House Design Elevation Ideas:
House elevation is a drawing or design showing a vertical view of a house’s exterior and provides a visual representation of the front, side, and rear. It includes details such as the shape of the roof, the placement and style of windows and doors, and any decorative or structural elements that are part of the building’s design. Elevation plans are crucial because they help ensure that the final output of the house matches the vision set by the homeowner and the architect.
Here are some of the popular single-floor house design elevation ideas –
a.) The Cottage-style Elevation
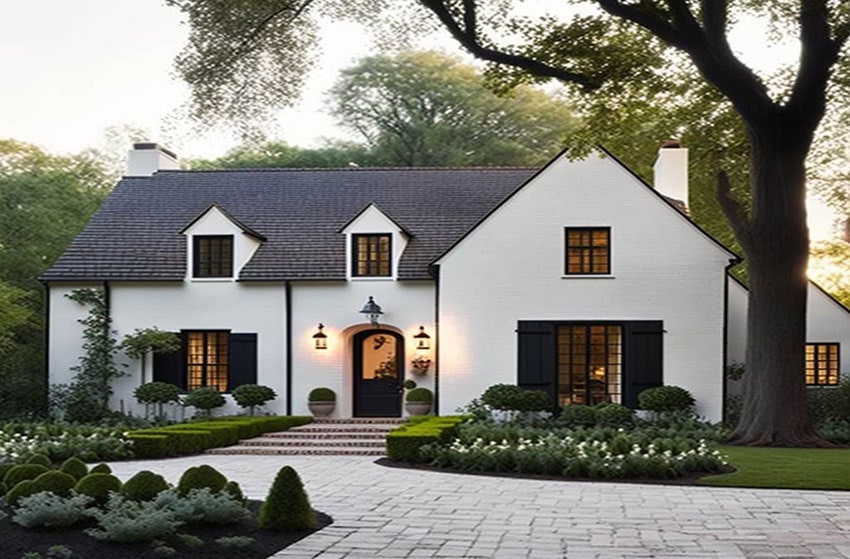
The cottage-style elevation is a popular choice for homes and is relatively simple and economical. The sloping roof allows for an open and airy feel, while the front porch creates a welcoming entrance and adds extra living space to the home. Cottage-style elevations often feature architectural elements, such as shutters, decorative brackets, and gabled dormer windows. These details add charm and character to the house without requiring a significant investment.
b.) The Mediterranean-style Elevation
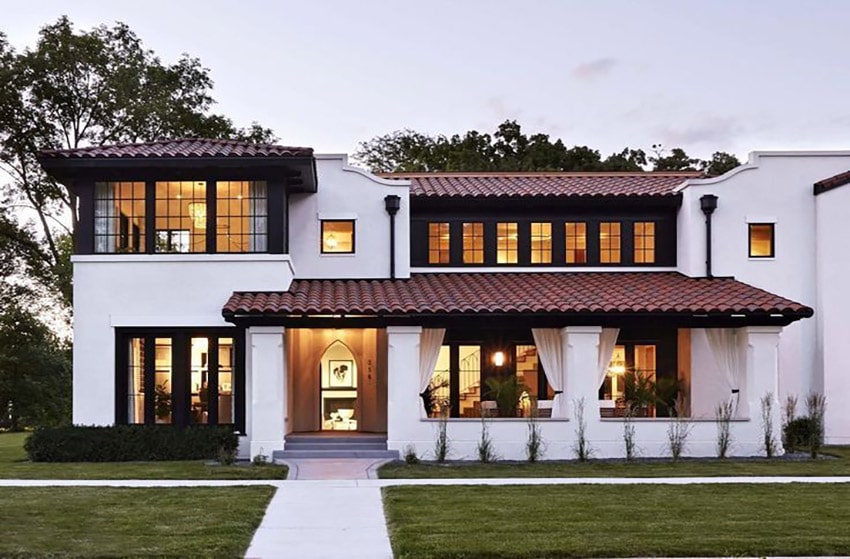
It features a simple yet elegant design reminiscent of homes in the Mediterranean region. The stucco exterior gives the house a clean and polished look, while the tile roof adds a distinct character and texture.
It has arched windows and doorways, often framed with decorative wrought iron. Mediterranean-style elevation uses earthy colours and natural materials, which add the visual appeal of the home and help keep it cool and comfortable in hot weather. These are environment-friendly, sustainable houses that use natural materials with open floor plans and outdoor living spaces.
c.) The Farmhouse-style Elevation
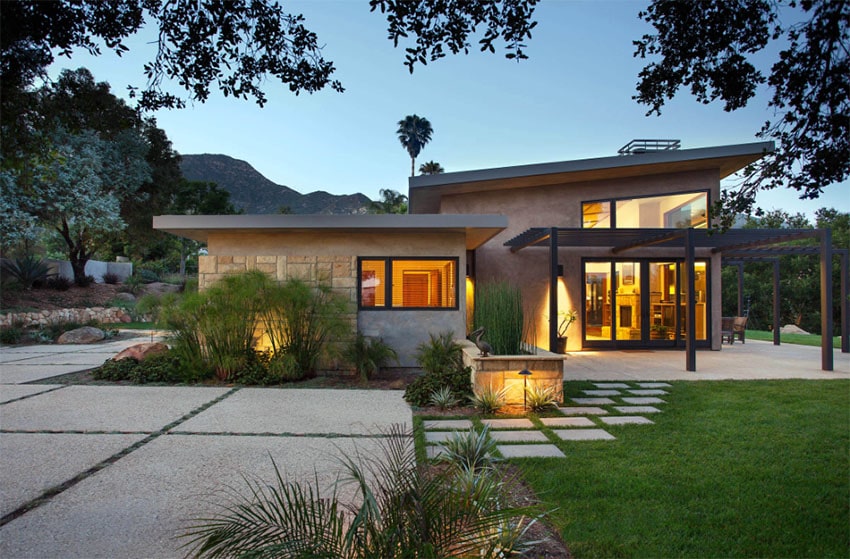
It is a classic and timeless design that exudes warmth and cosiness. The pitched roof is a hallmark of this style, often adorned with dormer windows, adding charm and character. The covered front porch is another prominent feature, with rocking chairs, potted plants, and other decorative elements. It is often framed by columns or pillars, adding elegance and sophistication to the home. Rustic details such as board-and-batten siding, exposed wood beams, and natural stone accents are typical features of the farmhouse-style elevation.
d.) The European-style Elevation
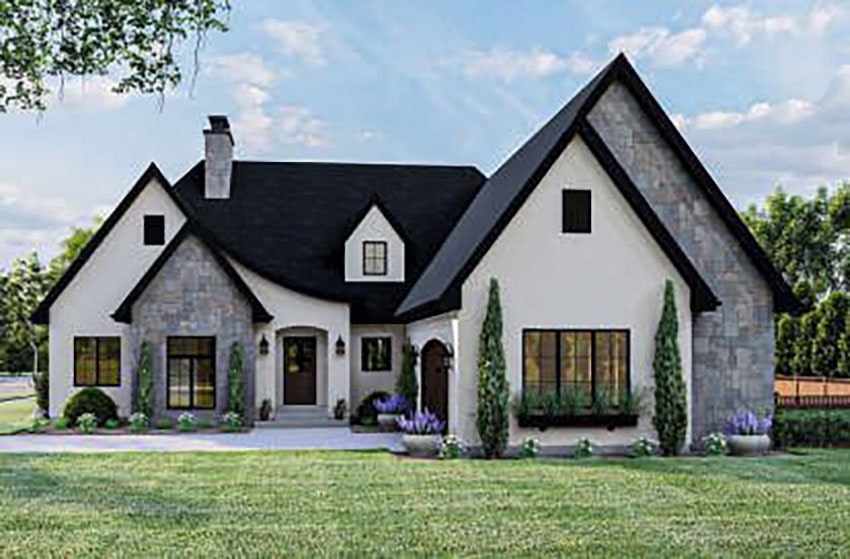
It draws inspiration from the architecture of various European countries, such as France, Italy, and England. Despite its ornate and luxurious appearance, it is possible to achieve this look on a using synthetic materials that mimic the look of traditional stone or brick. The steeply pitched roof, often with a mix of gables and hips, adds visual interest and provides additional space in the attic. Dormer windows that project vertically from a sloping roof can also add character to the house while allowing natural light into the attic space.
e.) Combination-style Elevation
A low-cost home can have a unique and personalized design by fusing architectural styles. Homeowners can play with different elements to create a unified and harmonious design by combining two or more architectural styles, such as a modern-style home with a cottage-style front porch or a ranch-style home with a Mediterranean twist. However, you must ensure the various sections flow together and do not conflict.
Single Story House Design: What are the Benefits?
Here are some of the benefits of a single-story house.
1.) Accessibility
Single-story houses are easier for people with mobility issues, those using wheelchairs, crutches, or walkers, to navigate since they typically have no stairs or, at most, simply a few steps at the entry. Seniors and small children are more vulnerable to falls and accidents on steps and may find single-story houses safer.
2.) Energy-Efficiency
Buildings with only one floor lose less heat, which increases their energy efficiency. Single-story homes usually get more natural light, lowering their requirement for artificial lighting throughout the day. Homeowners can work with residential architects to design homes strategically positioned windows and doors to take advantage of natural ventilation and daylighting, enhancing energy efficiency.
3.) More Flexibility
As there are fewer limitations on structure in single-story homes than in multi-story homes, there is potential for more architectural flexibility. Single-story homes can have diverse designs customizable to the individual requirements and preferences of the homeowner. Additionally, these homes are adaptable to a variety of lifestyles, including those of families with young children, older citizens, and people with disabilities.
4.) Better Resale Value
Single-story houses appeal to several buyers, including families with young children, seniors, and individuals with mobility issues. As a result, single-story houses may attract more buyers and sell more quickly than multi-story houses. Developing these buildings is usually affordable; maintenance costs are lower than for bigger homes.
5.) Better Safety
In multi-story homes, stairs can often be dangerous, especially for the elderly and small children. This risk is less with one-story housing, with a lower possibility of accidents and injuries. Single-story homes offer an easier escape route since there is just one level to navigate in case there’s a fire or any other emergency. Single-story homes with more windows and fewer obstructions provide greater visual clarity and fewer accidents.
Also read: Latest Office Interior Design Trends in 2023
Tips to Maximize Space in Single-Story Home Designs
Clever space management can elevate the living experience in a single-story home. By utilizing the principles of interior design, you can ensure that the space is well-used while keeping a tasteful, unique aesthetic.
The core elements of interior design allow for a combination of models. Based on your vision and taste, you can design your single-Storey home or choose an interior designer to help you achieve your concepts.
To maximize space in your single-story home, here are the best tips you can consider.
a.) Use Multifunctional Furniture
You can use multifunctional furniture to maximize space in a single-floor home. For example, a sofa bed can be used as a couch during the day and then converted into a bed at night for sleeping. A storage ottoman can be used as a footrest or extra seating while providing storage space for blankets or pillows.
You can also opt for custom furniture specifically designed considering your home. With custom furniture, you can maximize utility while ensuring plenty of space opens up.
b.) Built-in Storage
Built-in storage options, such as built-in shelves or cabinets in the living room, kitchen, and bedroom, create more storage space. In the bedroom, consider a bed with built-in storage drawers or a closet organizer system to maximize the use of the closet space. Built-in storage solutions can help declutter the room while eliminating the need for additional furniture, saving money in the long run.
c.) Open concept living
It is an interior design strategy involving the removal of walls or barriers between different living areas, such as the kitchen, dining, and living rooms, to create a more fluid and spacious layout. In a single-floor home, an open-concept living design can help to maximize the available space by creating a sense of openness and flow between different areas.
d.) Using Mirrors
You can consider using mirrors in strategic locations, creating the illusion of a larger space. Placing a large mirror opposite a window can reflect natural light and make the room appear brighter and more spacious. Gallery walls of smaller mirrors can also be a great addition to a living area or bedroom, as they create visual interest while reflecting light and adding depth to the room.
e.) Using Vertical Space
To utilize the vertical space, you can install tall bookshelves or cabinets reaching up to the ceiling and maximize storage space without taking up too much floor space. You can also add wall-mounted shelves or hanging organizers. Bunk beds or loft beds can also create additional sleeping space without taking up much floor space.
f.) Regular Decluttering and Organizing
Keeping the home organized is crucial to maximizing space in a single-floor home. You can achieve this by regularly decluttering and finding efficient ways to store items. Some tips for the organization include using drawer dividers, labelling storage containers, and utilizing wall-mounted storage solutions.
Also read: Modern small bathroom design
Conclusion
Developing a single-floor home can be a task, especially if you don’t know much about the core architectural and interior design concepts such as sustainability, minimalism, texture in interior design, open space, etc. You can start with proper research to know what you want your place to be like. You can also get help from architectural and interior design firms to give shape to your unique vision and help you create your single-floor house within your budget limit.
Alive Studio is one of the leading residential architectural and interior design firms in the Gurgaon area, with a team of the best residential architects in Gurgaon, having years of experience helping homeowners achieve their dreams. Along with helping their clients with architecture and interior design, the studio offers expert custom furniture design services. You can choose architectural and interior design partners that best understand your vision and can help you make your dream home.
FAQ’s
Q- What is a single-floor house design?
A- A single-floor house design typically prioritizes functionality, simplicity, and affordability over luxury and complexity. This design aims for a fully functional, aesthetically pleasing, and spacious living space, working with a confined budget.
Q- How to design my house floor plan?
A- You can design a basic floor plan by identifying your needs and vision and roughly sketch that down, along with the measurements. You can also find various floor-plan software, such as SketchUp or Room Sketcher.
You can also hire an architectural and design firm to help you with the plans.
Q- What are the general features of a single-floor house design?
A- In a single-floor house design, you can expect design features such as minimalism, use of cost-effective materials, a simple layout, open concept, energy-efficient features, less ornamentation, etc.
Q- Can I design my own home without using an architect?
A- It is possible to design your own home, especially if it is a simple single-floor house design, using several software programs and online tools available that can assist you in creating a floor plan and visualizing the design of your home. However, an architect’s expertise and experience ensure the design is structurally sound and meets building codes while considering other significant considerations such as energy efficiency and sustainability.

