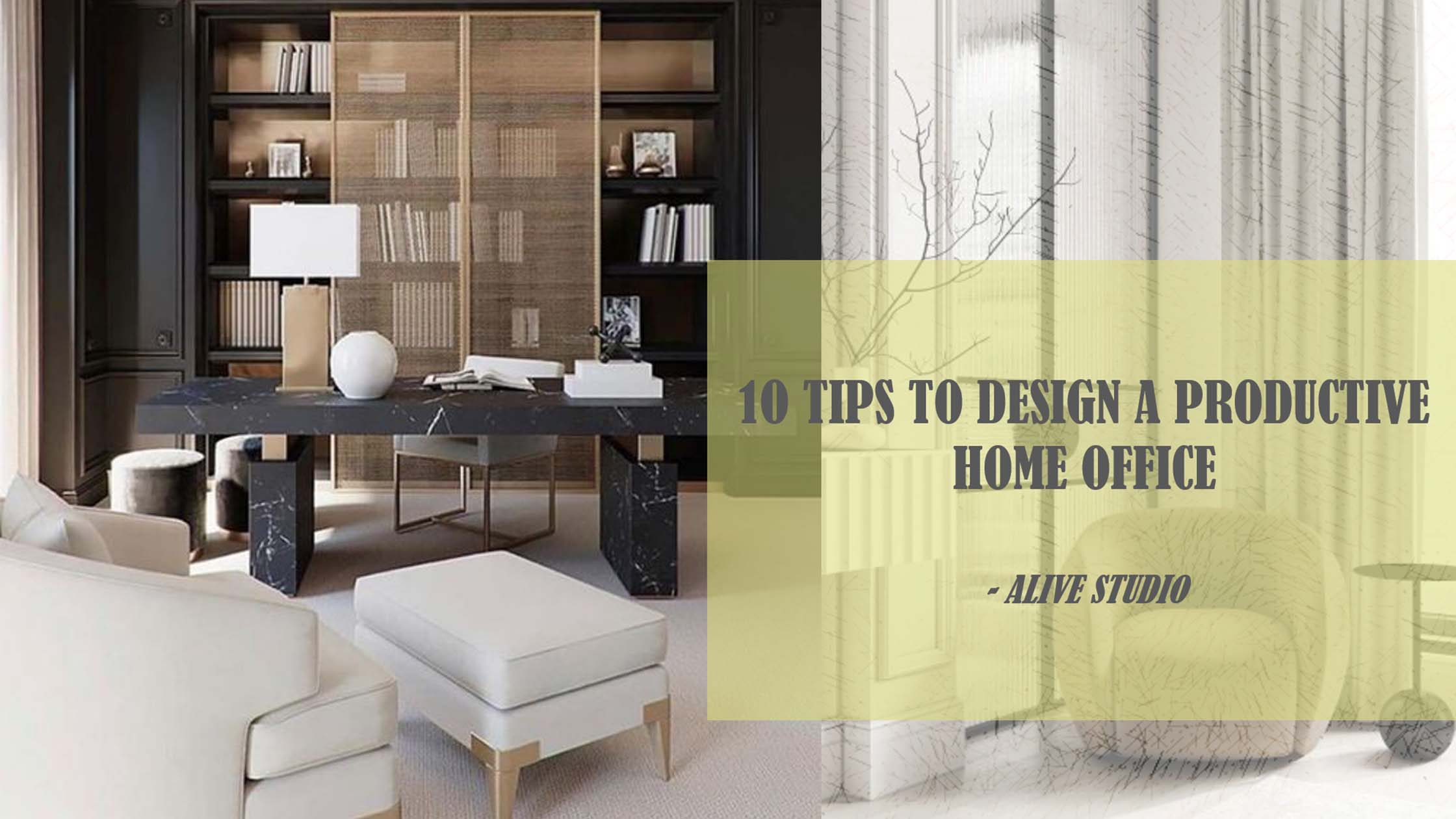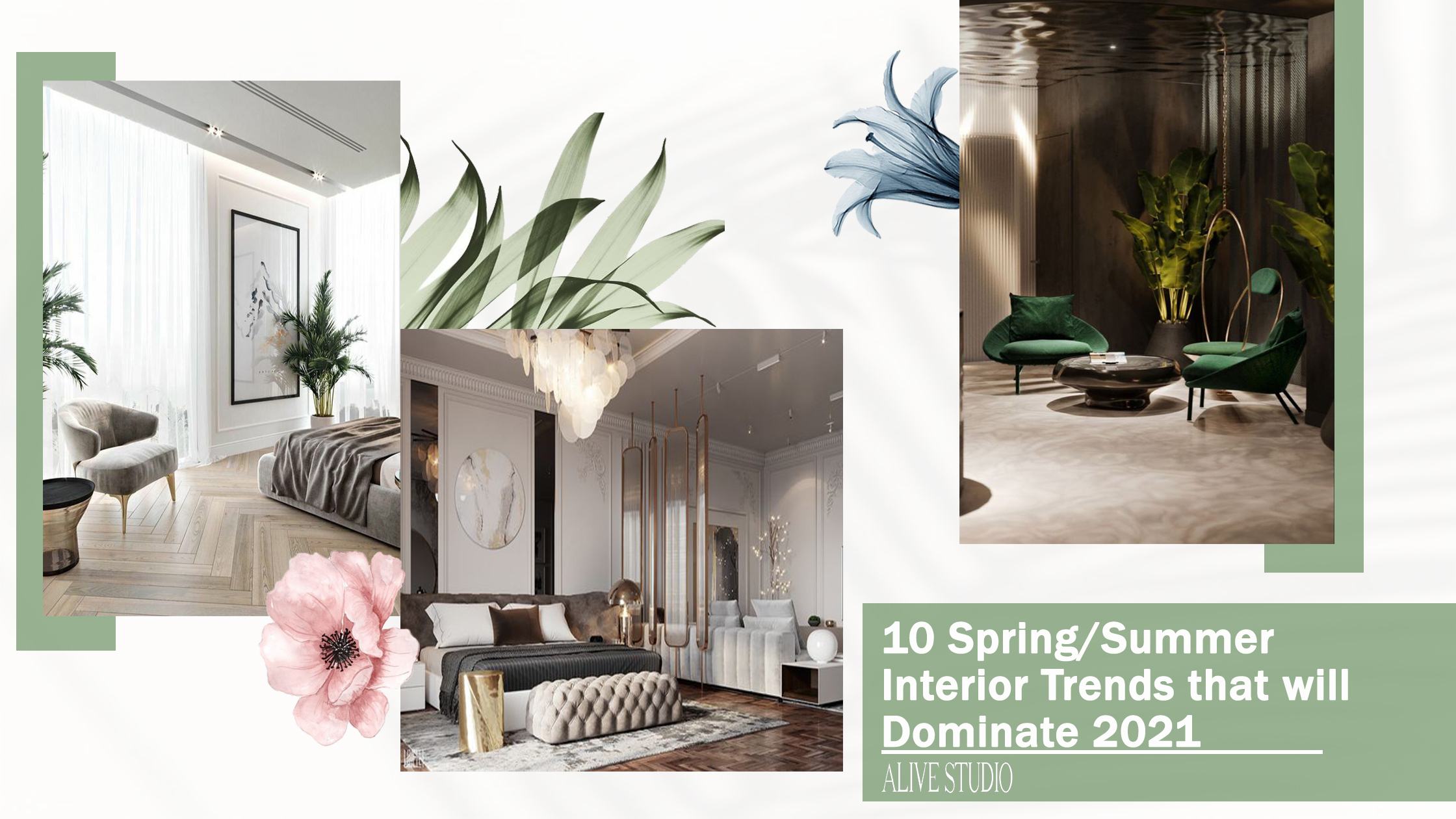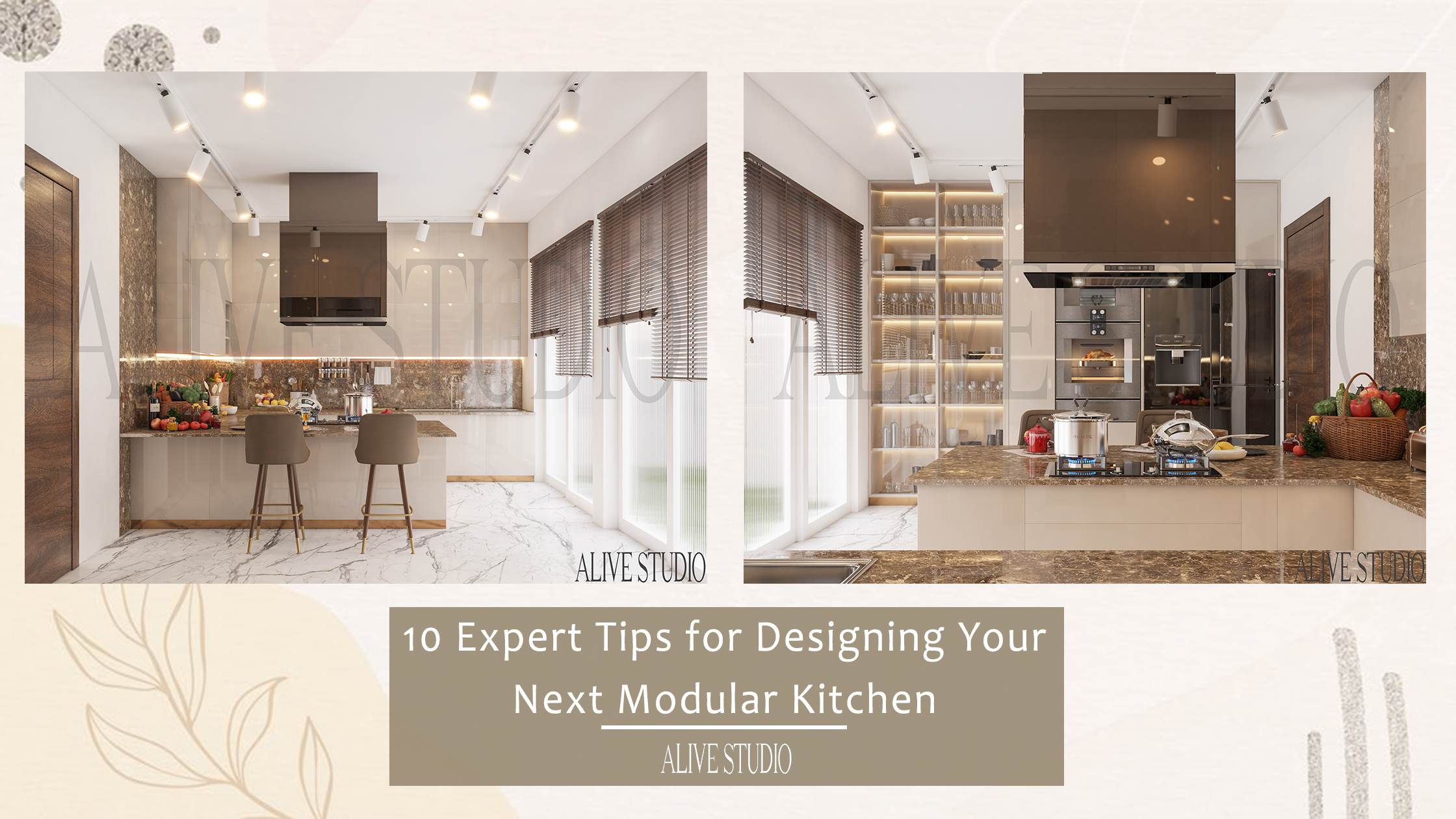
Almost all homes in the Indian urban landscape have modular kitchens. Such is their popularity today that manufacturers have a wide variety of options available for homes with different design themes and kitchen sizes. However, you cannot just flip the pages of the catalogue and pick a random modular unit for your home. It just will not fit with your home décor. What you need is customised modular kitchens and there are a host of things to consider to ensure that you invest in the right one. As a top interior designer, we list 10 expert tips to help you in that endeavour. But first, we need to discuss how modular kitchens have become this famous and why you need one of them in your home as well.
How modular kitchens have become famous?
The primary reason that led to the rise of modular kitchens’ fame is the introduction of an exponential number of kitchen tools. The more the number of cooking tools that came into our homes, the more space we needed in our kitchen, and modular units had the perfect solution.
Second, modular kitchens are easy to maintain. One wipe and the kitchen returns to its previous state. Third, they are easy to assemble and transport. And four, and most importantly, they help to increase efficiency in the kitchen. Urban lifestyle demands fast cooking. When our kitchen is organised, we save valuable time and reduce hours wasted behind chores. A combination of all these shot modular kitchen’s demand. And you naturally need a customised version for your new home as the factory-made standard one is not personalised enough. What all do you have to consider for this? Here are our tips.
10 expert tips for designing a modular kitchen
1. Study the available kitchen space
There are straight, island, U-shaped and L-shaped modular kitchens. And you do not need a top interior designer to tell you that not all of them are meant for your kitchen. Yes, they may look great in the catalogue but a U-shaped modular unit in a small kitchen or a straight modular unit in a massive kitchen can hamper the entire aesthetics. So, step 1 – study and evaluate the space available.
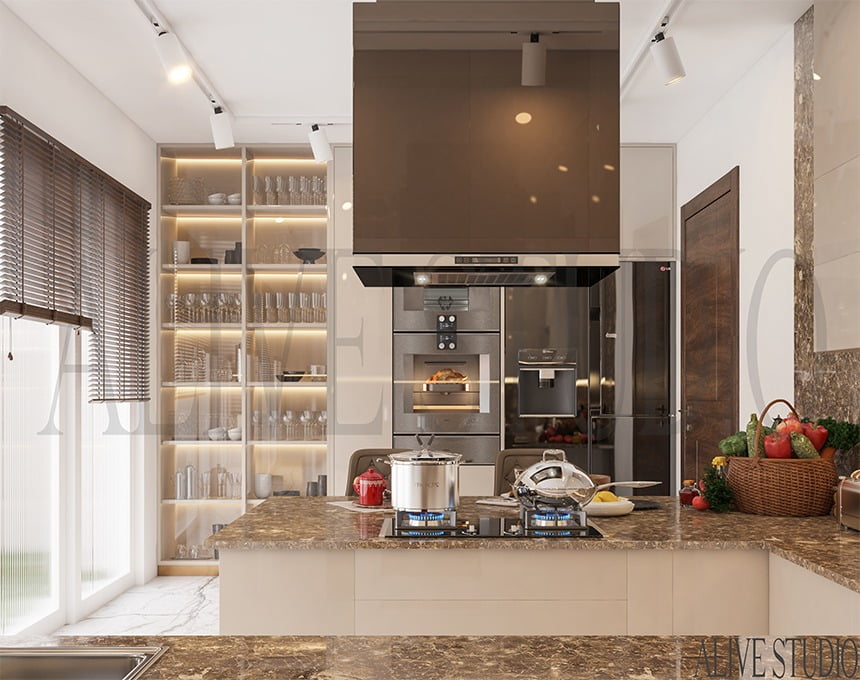
2. Follow the golden triangle rule
Any expert interior designer will suggest the golden triangle modular kitchen designs where the refrigerator, oven, and sink get placed as the kitchen’s focal points, 4-9 feet away from each other. Obviously, you will need to customise appropriately given your kitchen space and home’s overall décor theme. Even the type of refrigerator and sink you need to buy matters in a perfectly designed customised modular kitchen.
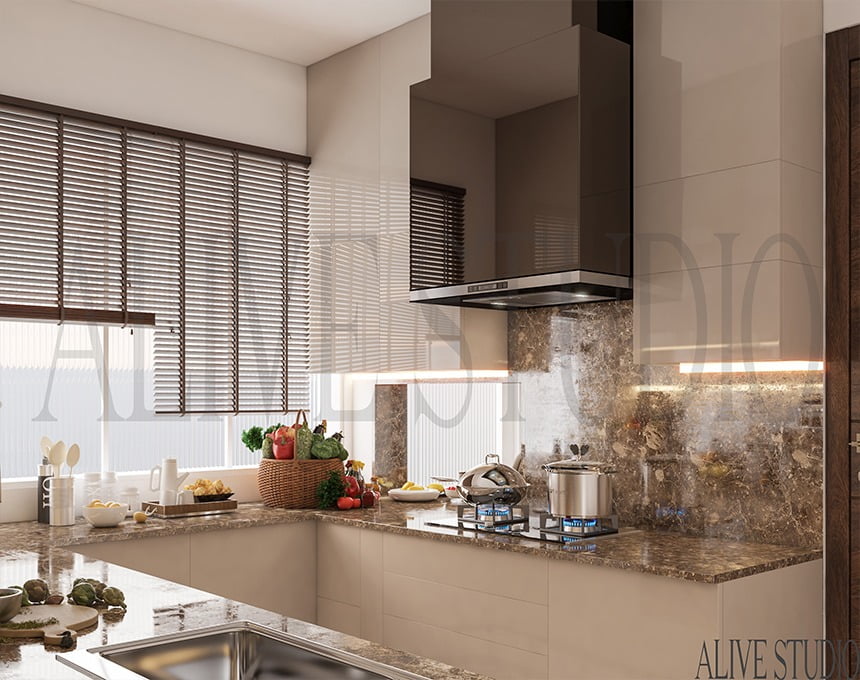
3. Storage units should use all available space
If convenience is the key to helpful modular kitchens, it has to begin with the storage spaces. Your modular kitchen design should run from corner to corner and extend to accessible heights. Having cabinets built right up to the ceiling not only wastes kitchen space but also gives a bulky look to the area. You will want strategic use of available space that combines utility and aesthetics.
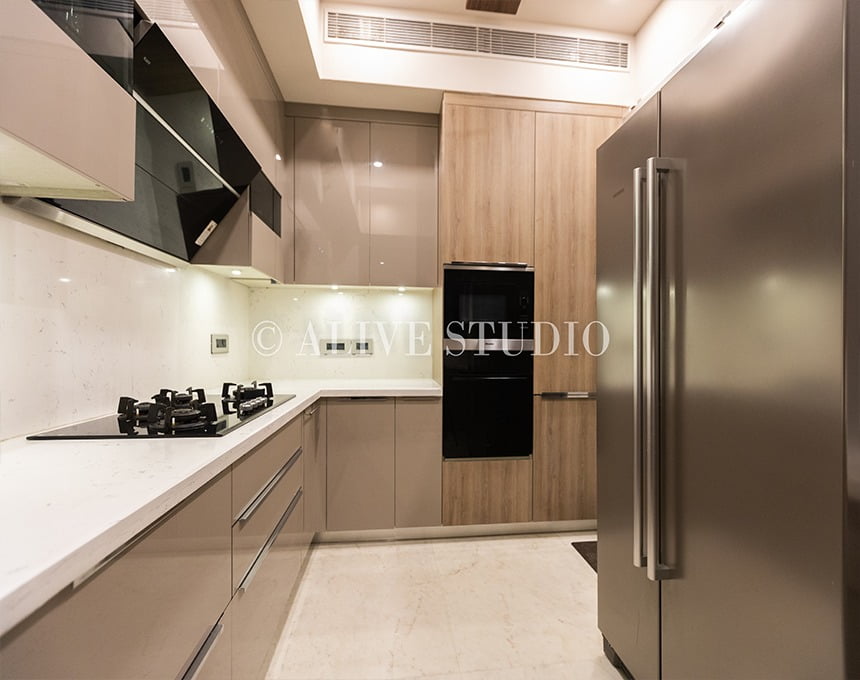
Must Read: Kitchen Vastu Tips for Positive Vibes
4. Compartmentalised drawers are a must
Sure, you will want your modular kitchen to come with a good number of drawers but along with standard drawers, your kitchen décor should include compartmentalized drawers. You will never want your cutlery and cooking tools to get mixed up. And you do not want to waste time searching for things. Compartments help keep the kitchen organised.
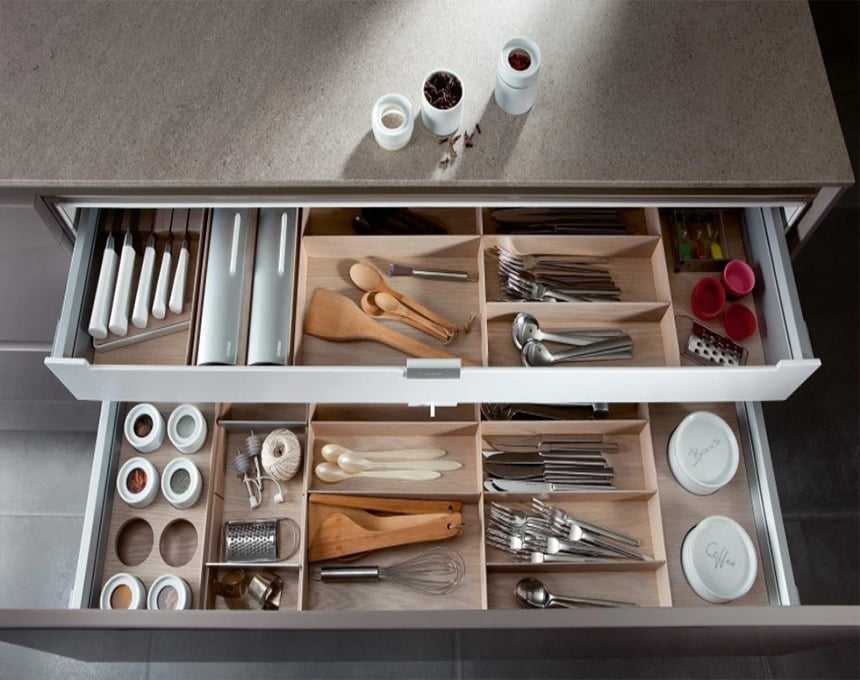
5. Build ample plug points
All of us use a variety of electronic cooking tools nowadays. Starting from ovens to blenders to juicers and even voice assistants. At times, you will want to plug them in simultaneously and multitask to increase efficiency. You can never have enough plugs in your kitchen and they need to blend in with the modular kitchen designs.
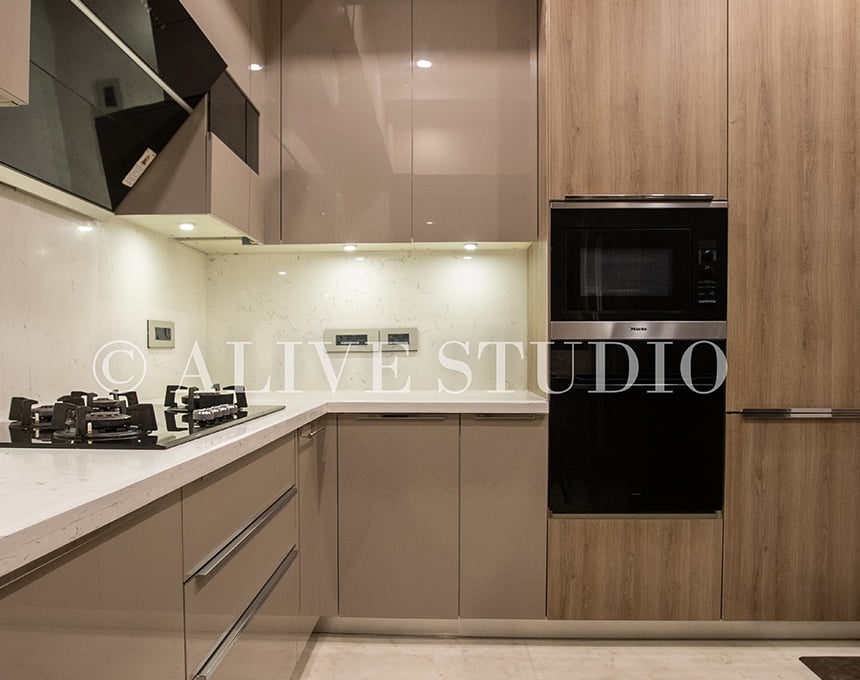
Must read- 10 CREATIVE LIVING ROOM DECORATING IDEAS THAT RADIATE CLASS
6. Under-cabinet lights are a life-saviour
A top interior designer will always emphasise the need of having under-cabinet lights. You may feel that the kitchen’s ceiling lights are enough but once you stand on the counter and bring out that sharp knife, you are bound to crave more light. Modular kitchens do obstruct ceiling light but under-cabinet lighting eliminates that drawback.
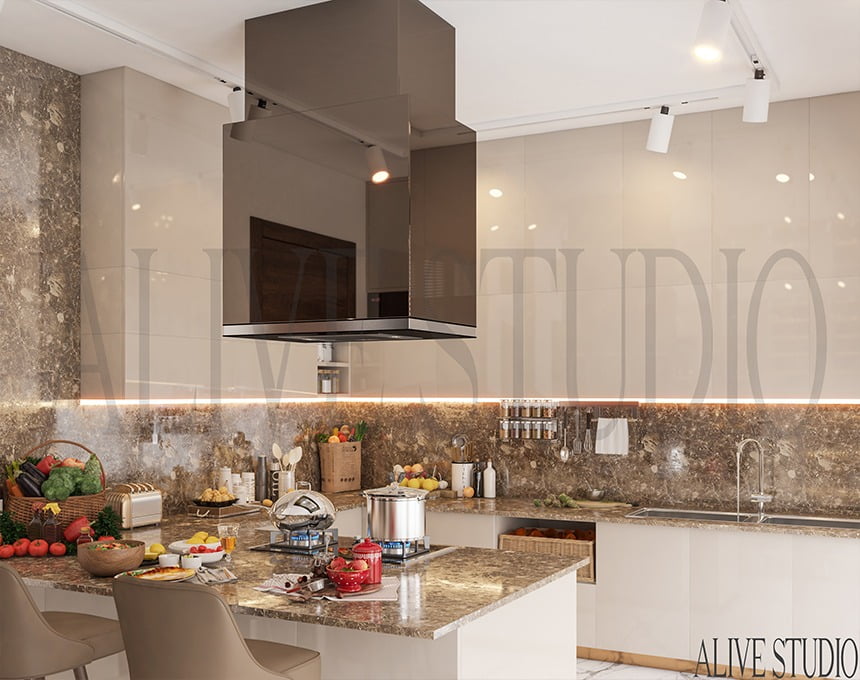
7. Pick the right core modular unit materials
Granite for the kitchen counter. Boiling Water Resistant Plywood for the modular unit. Multiple online sites on kitchen décor ideas suggest that you get marble and MDF or HDF ply but the former retains stains and the latter deteriorates fast under damp conditions. Granite and BWR ply is the right combination.
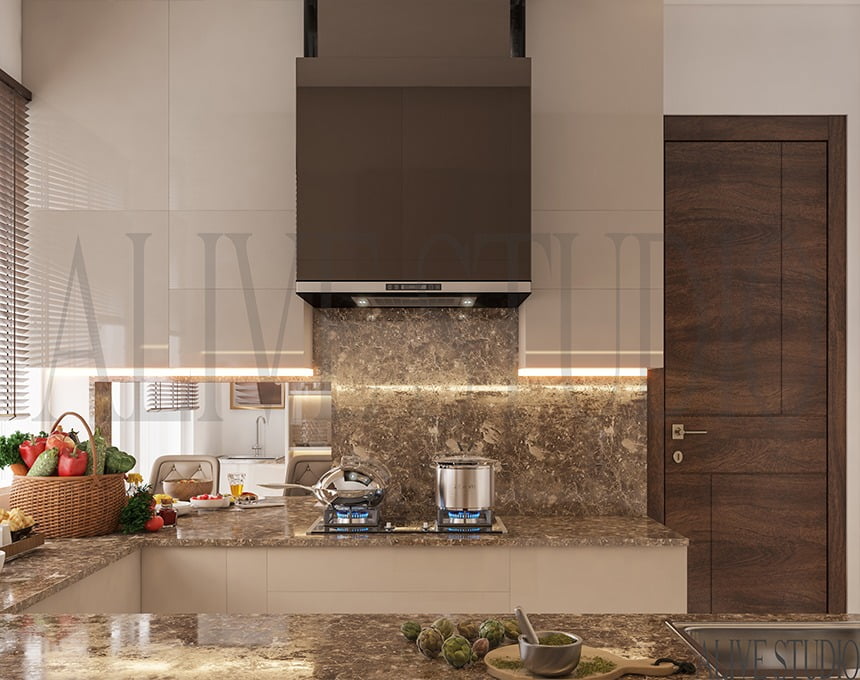
8. Top them with the perfect finish
Kitchens with a glossy finish look classy. And you can have that with acrylic, laminate, UV coating, or membrane finish. The added shine that these materials bring out will perfectly complement the stone of the counter and make your kitchen stand out. Consult with a top interior designer and go for classic styles like European or Bohemian. Finish your customised modular kitchen accordingly with the right materials.
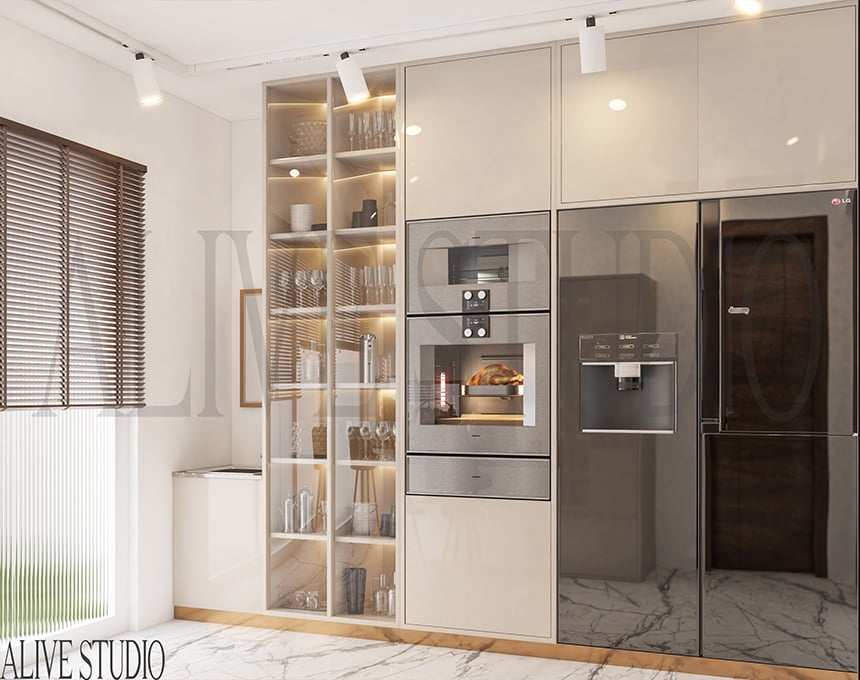
9. The right colour always matter
The colour of your kitchen and the modular unit will bring out the design theme you choose for your kitchen. The monochrome tone is always a top pick. You can accentuate this with bright pops of colours at strategic places or go for a wood/metal finish to create a contrasting effect. When you customise your kitchen design, the scope of creativity is endless.
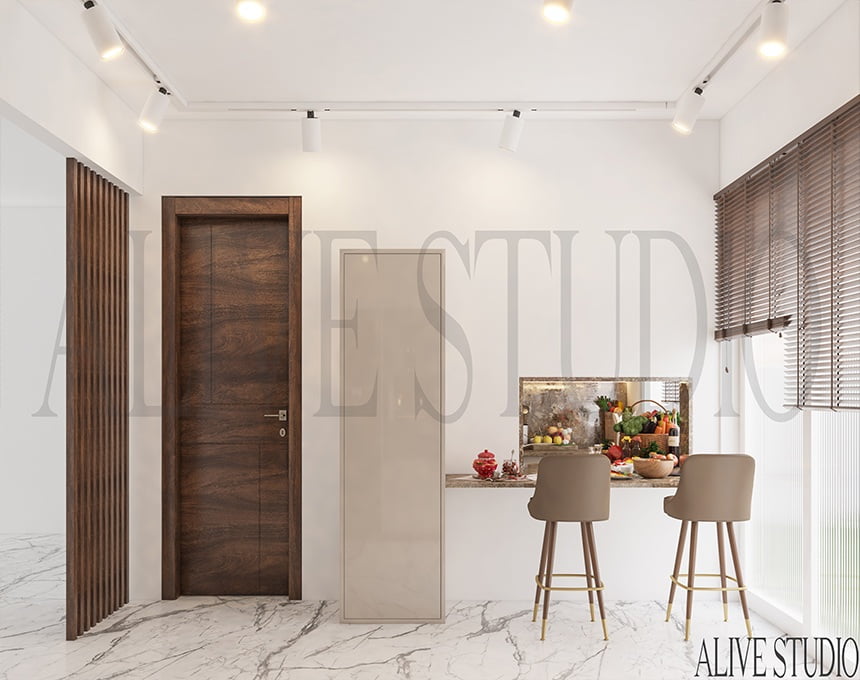
10. Complete with kitchen decoration items
Hang a plant in the corner. Place a designer fruit bowl on the island counter. Use open-concept bulbs as lights or show off your knife collection. Kitchen décor items will bring the modular design together and add the much-needed personal touch to the elegant backdrop.
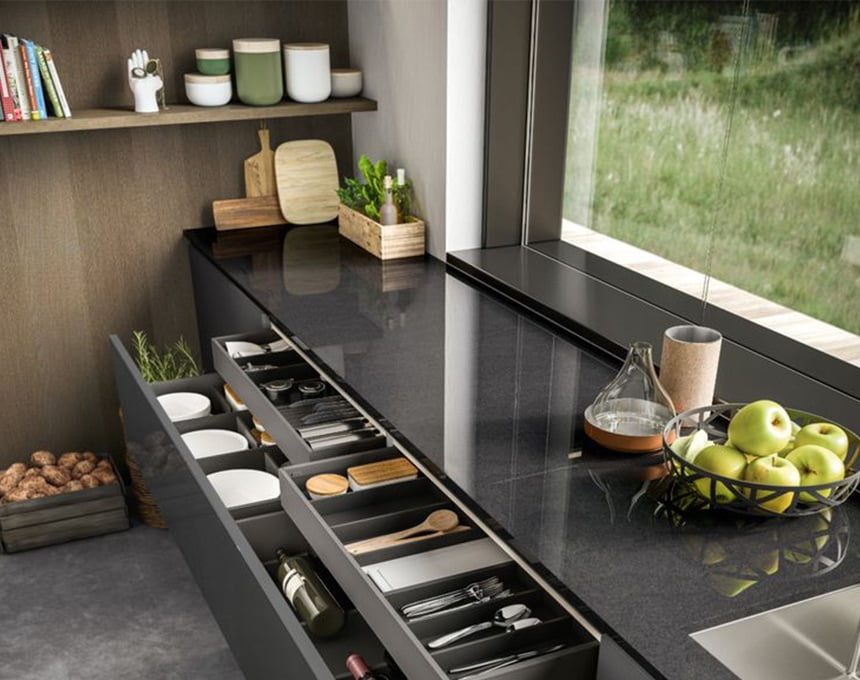
Frequently Asked Questions
1. How much does it cost to build a modular kitchen?
The exact number depends on a variety of factors, like
- The size of your kitchen and the extent of customisation
- The quality of the materials of the modular unit
- Kitchen décor items and tools
- The finish of the entire unit
And more. Expect the net starting price to be somewhere around INR 3 lakhs to 4 lakhs and this number will go up as you customise as per your kitchen design wishes.
2. What is trending in kitchen design in 2021?
Several trends have cropped up in 2021.
- Bold and contrasting colours in modular units.
- Mesh cabinets instead of plain wood or glass.
- Colour pop design against a monochrome backdrop
- Statement lights over kitchen counters
Kitchen plus home office design concepts


